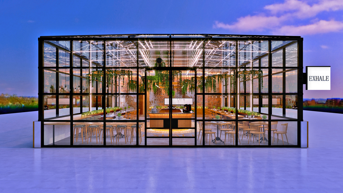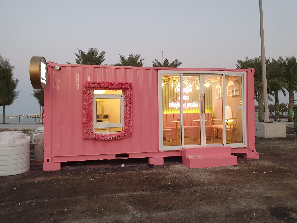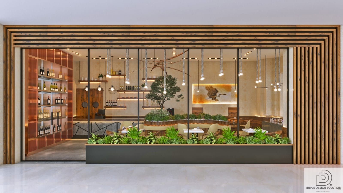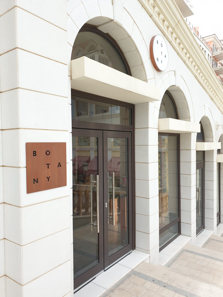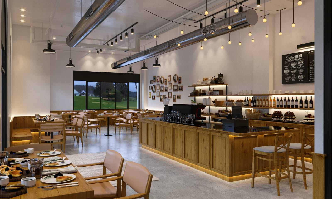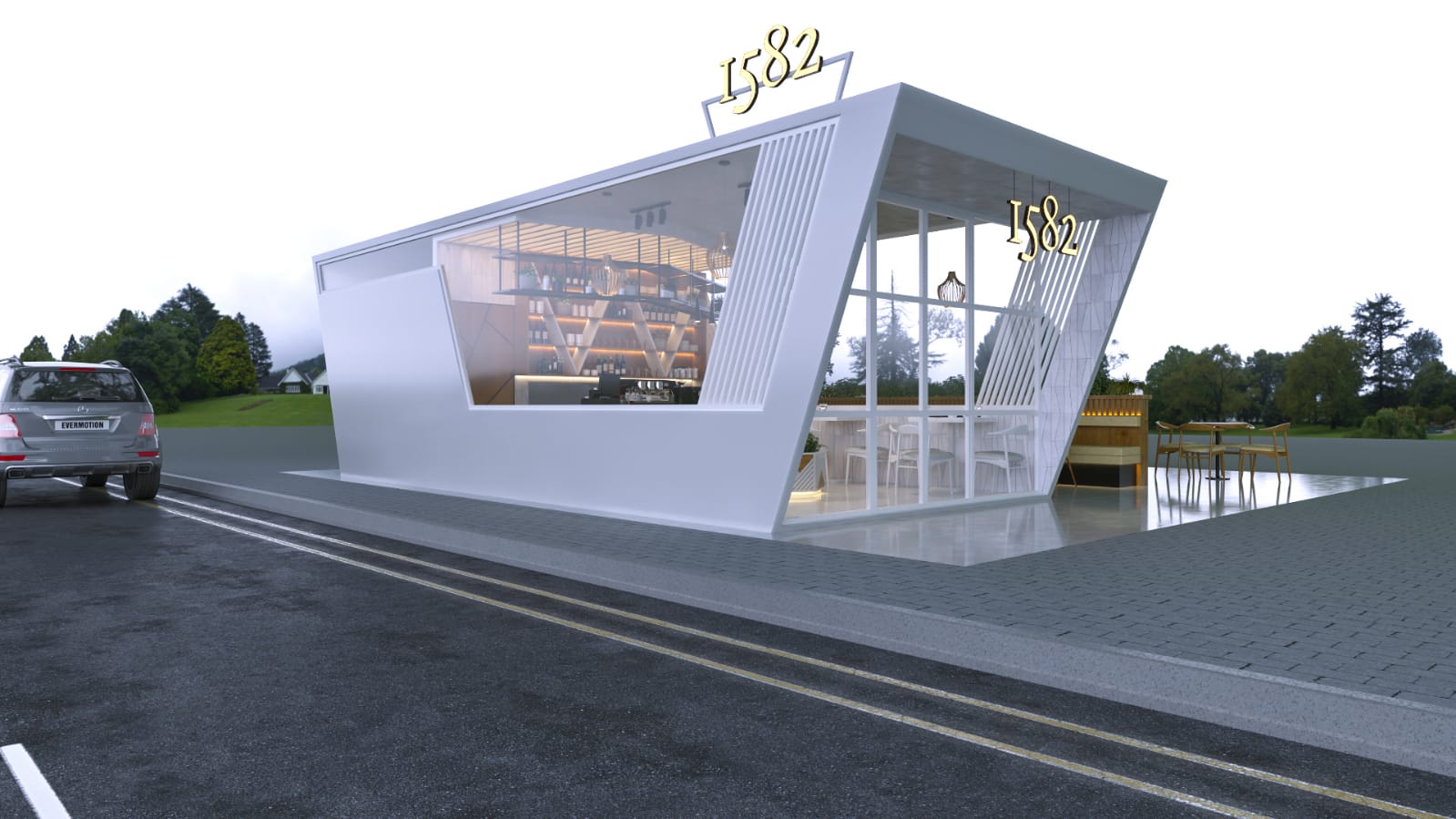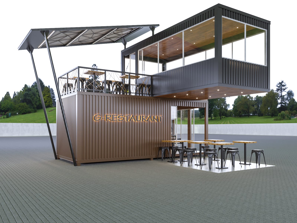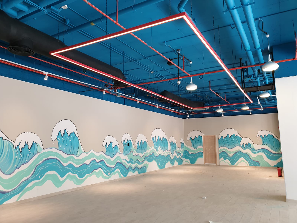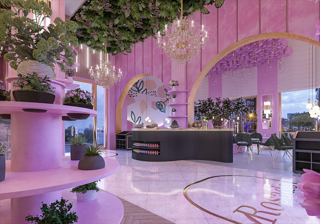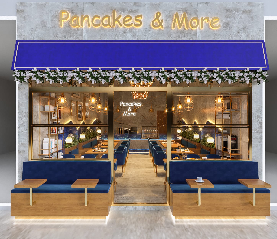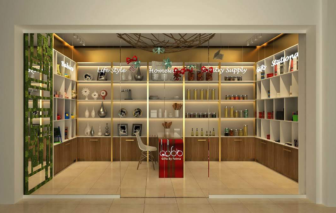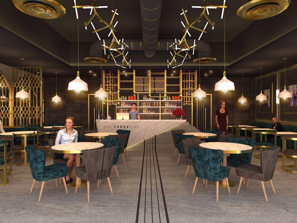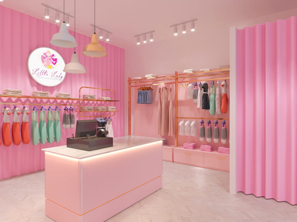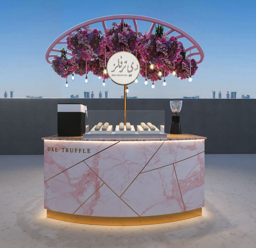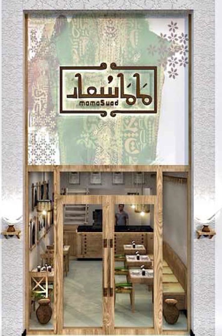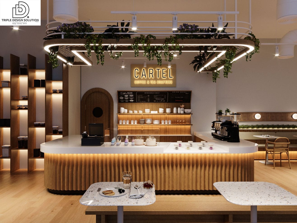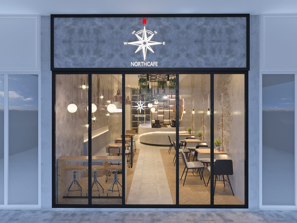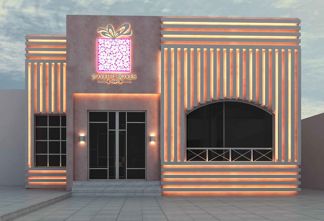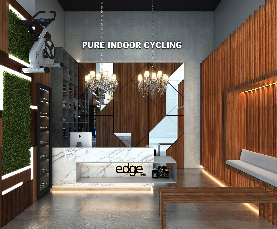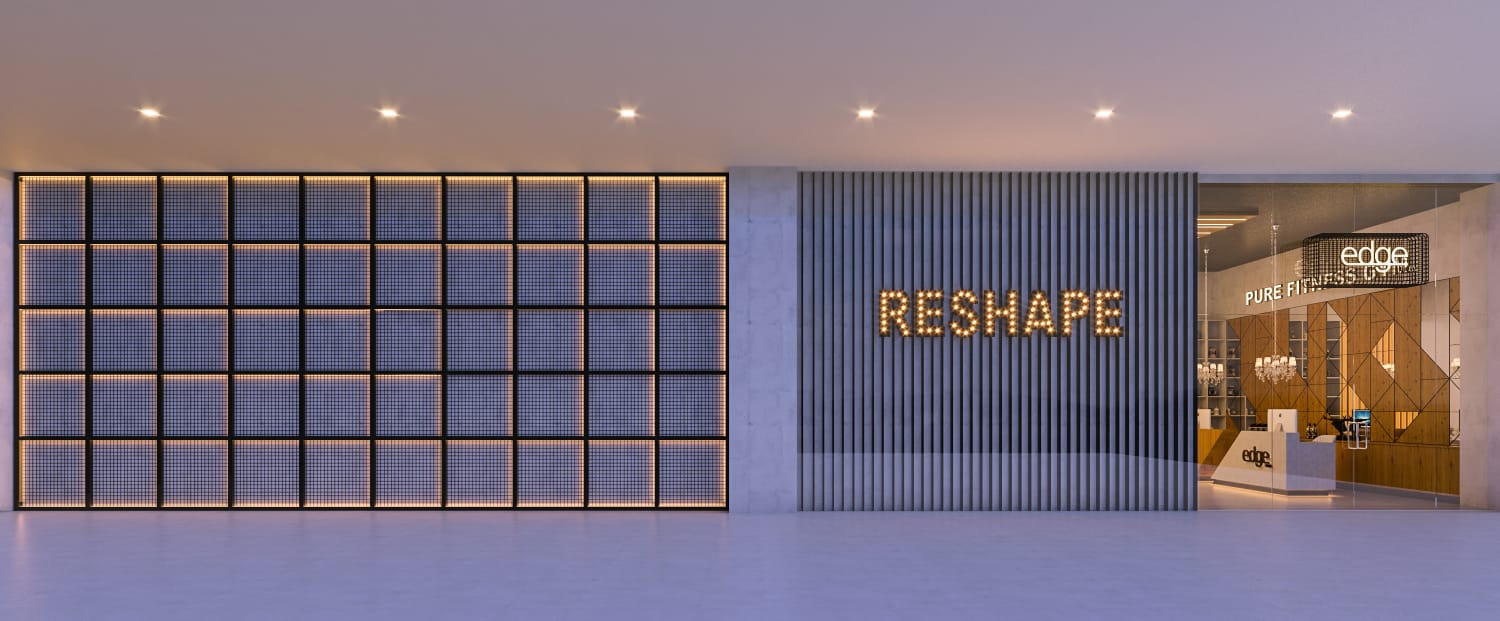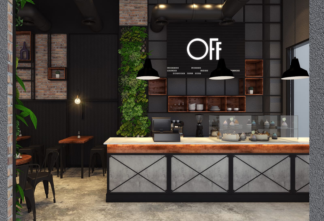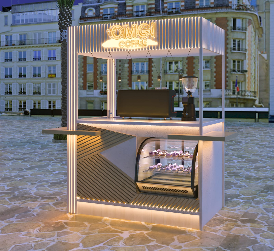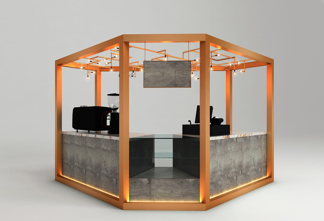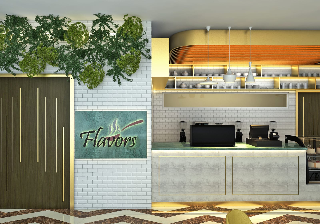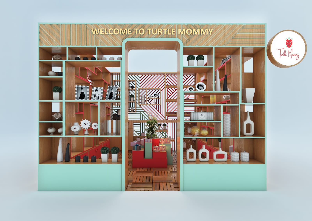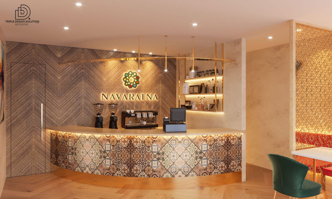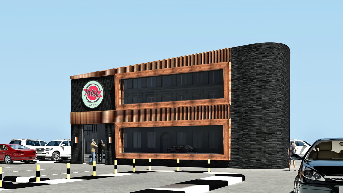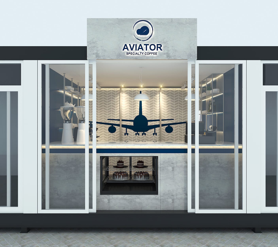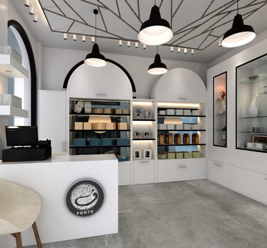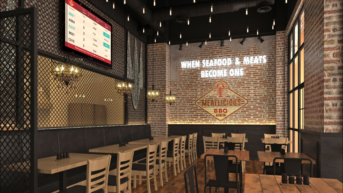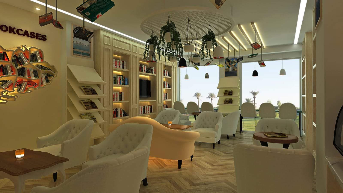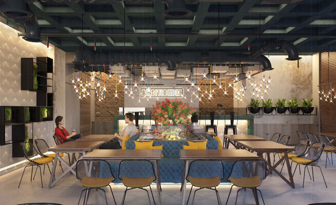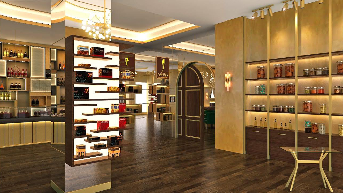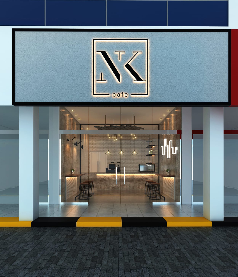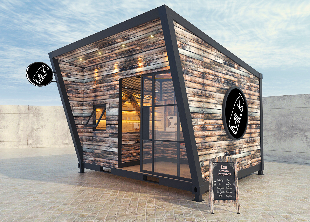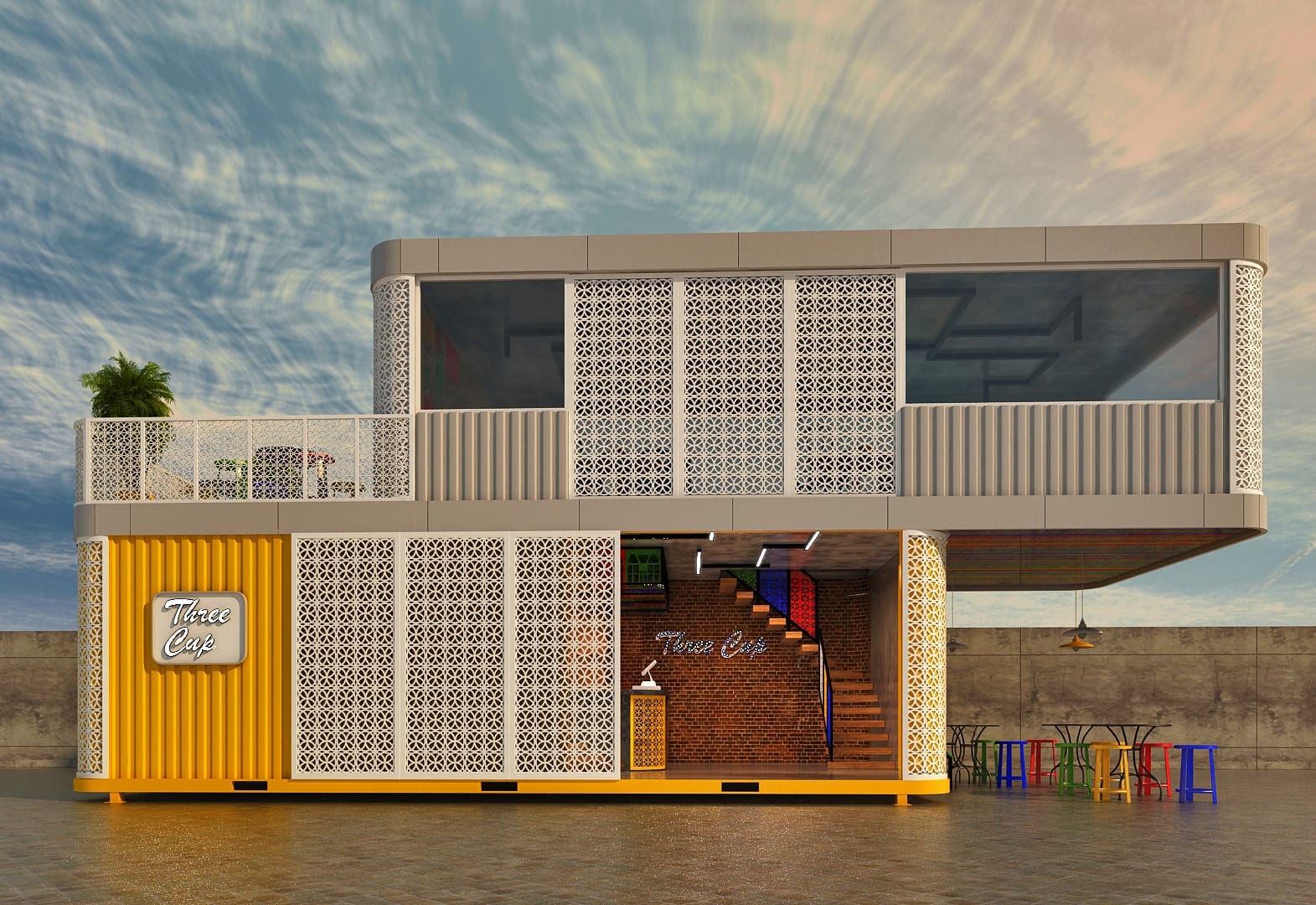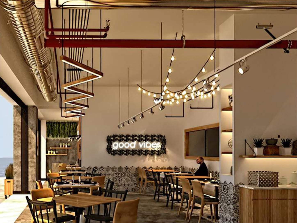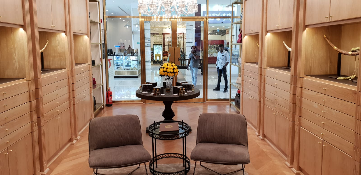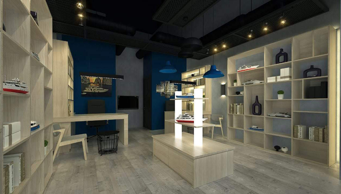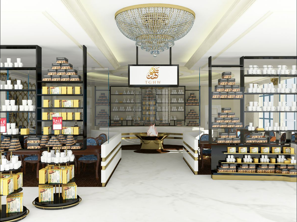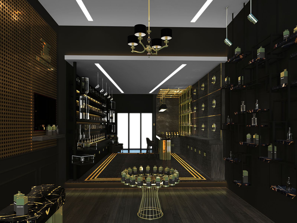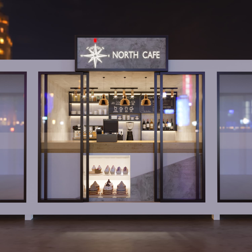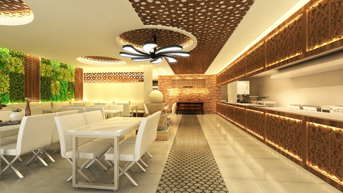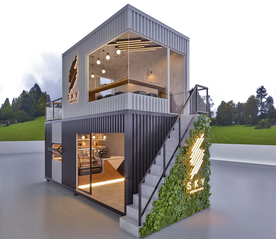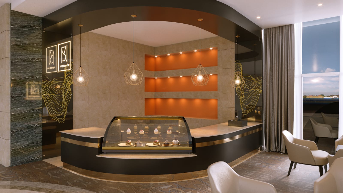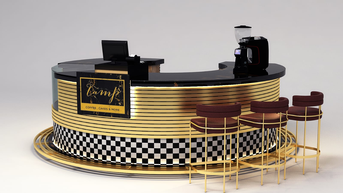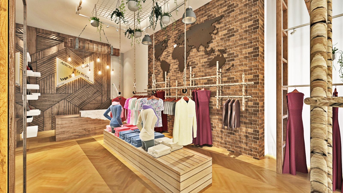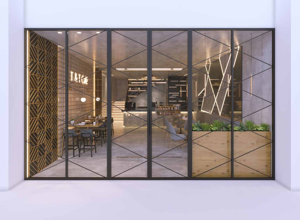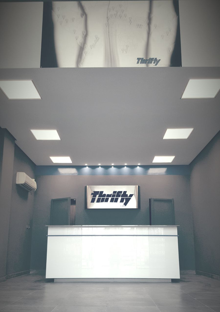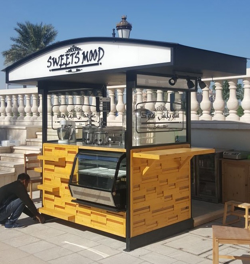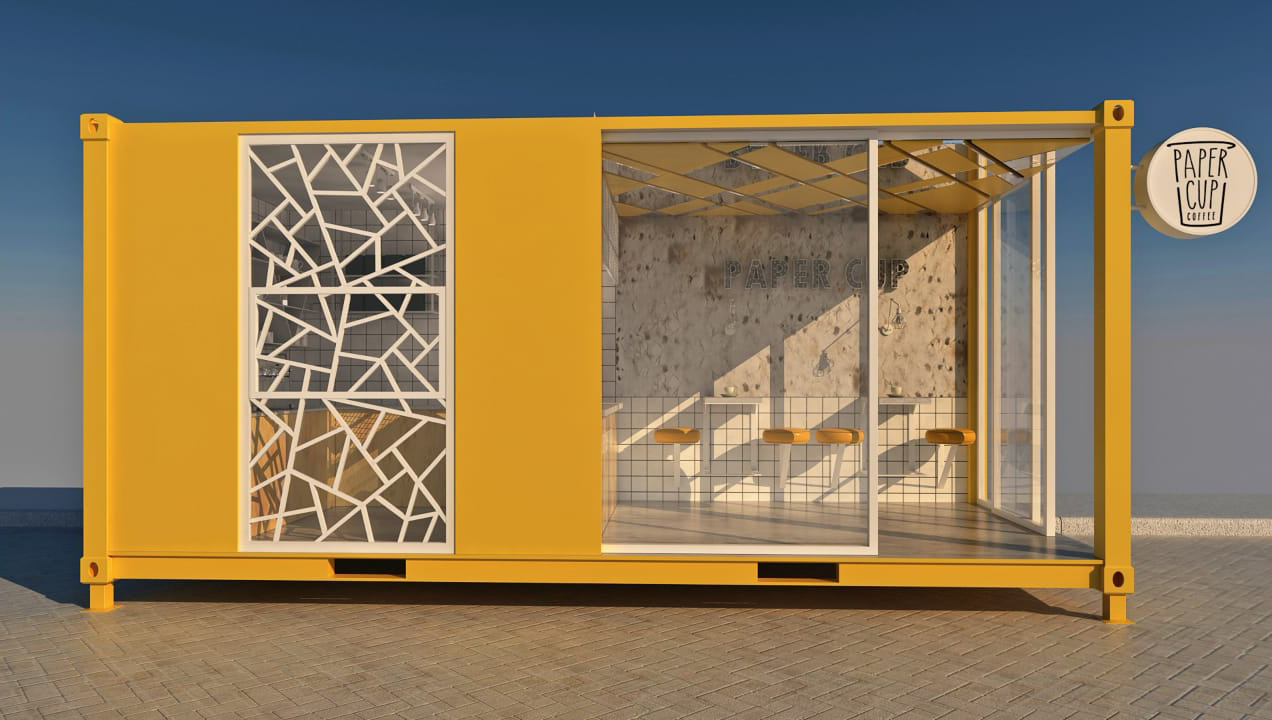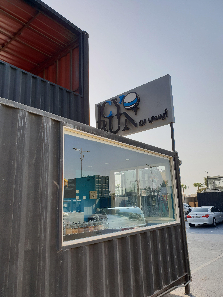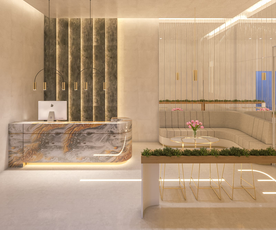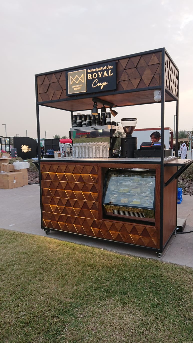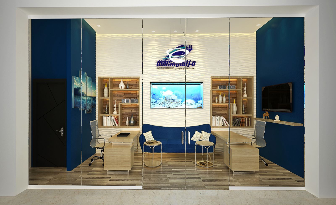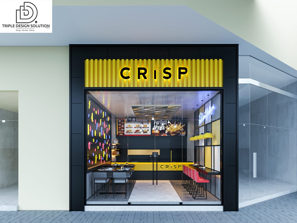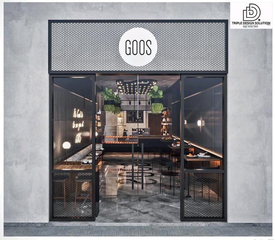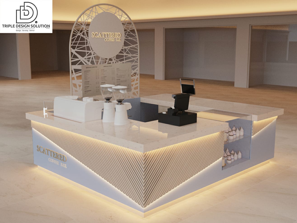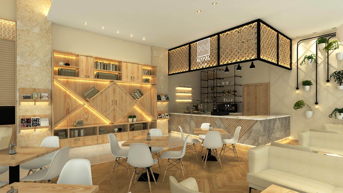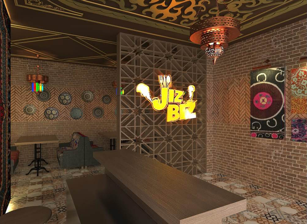THE CLUBHOUSE CINEMA
Location
Al Waab
Scope
Project Design & Execution
Area
52 m2
Project Concept
Entertainment Concept
SOFT COTTON
Location
Place Vendome
Scope
Project Design & Execution
Area
3x3 Kiosk
Project Concept
Fashion Retail Shop
CREME & BUTTER - PLACE VENDOME
Location
Place Vendome
Scope
Project Design
Area
105 m2
Project Concept
F&B concept
BADARO STREET
Location
The Pearl - Porto Arabia
Scope
Project Design
Area
215 m2
Project Concept
F&B concept
RICH CHOCOLATIER - BR2
Location
Al Kheesa
Scope
Project Design & Execution
Area
185 m2
Project Concept
Chocolate Shop
Al HAMRA CINEMA
Location
Al Waab
Scope
Project Design & Execution
Area
95 m2
Project Concept
Entertainment Concept
THE COFFEE BEAN & TEA LEAF - WW
Location
West Walk - Al Waab
Scope
Project Execution
Area
160 m2
Project Concept
F&B concept
Wooden vertical stripes dominate the space coupled with neutral finishes like white corian, glass and black trims. The brands signature purple shade adds a pop of colour to the space while the custom light box wall & bronze mirror at the Staircase area serve as the aesthetic focal point of the coffee shop.
PHARMACY & MORE - PMC
Location
The Pearl - Floresta Garden
Scope
Project Execution
Area
170 m2
Project Concept
Pharmacy concept
The brand stand out blue colour has been used as highlights throughout the space. The decorative brick wall feature complements it well along with the wooden flooring. The open ceiling gives the space some added height whilst also brightening up the space.
AL HAMRA GYM
Location
Al Waab
Scope
Project Design & Execution
Area
360 m2
Project Concept
Fitness concept
Taking into consideration the surrounding design elements, the gym has been given a light & warm design with wooden accent ceiling along with standout feature lighting that serve as a fun & attractive focal point of the design. With the use of mirrors and ambient lighting coupled with neutral finishes, the gym area seems spacious and airy.
SABAH W MASA - BR4
Location
Al Saad - Al Mana Twin Towers
Scope
Project Design & Execution
Area
450 m2
Project Concept
F&B concept
Building on the design of the brand, we have giving this space a slight boho aesthetic to complement the surroundings. The central columns in the space have been used as a standout feature that would serve as the main focal buffet point for the restaurant.
AL HAMRA LOUNGE
Location
Al Waab
Scope
Project Design & Execution
Area
225 m2
Project Concept
Entertainment & Lounges
The use of wooden textures throughout the room in different colour finishes is complemented well with the addition of furniture in neutral finishes and rustic feature lighting options that give the lounge and cozy & homely feeling.
THE J- NAILS
Location
Al Wathna Enterprises
Scope
Project Design & Execution
Area
60 m2
Project Concept
Beauty Salon
The combination of white fabric canopies along with rustic wood paneling give the space a dainty & relaxing vibe. The additions of mirror features and thatched rattan features further accentuate the boho aesthetic of the space.
SABAH W MASA - BR3
Location
Ezdan Mall - Al Wakra
Scope
Project Design & Execution
Area
145 m2
Project Concept
F&B concept
This design of the franchise has been modified to incorporate natural pastel tones and features, from the statement tree in the middle to the Scandi-inspired pendant light feature. The unique multi-colour flooring is complemented well by the luxurious marble walls and curved wall cladding.
THE COFFEE BEAN & TEA LEAF
Location
Burj Al Mana / West Bay
Scope
Project Design & Execution
Area
92 m2
Project Concept
F&B concept
This contemporary design of the coffee shop is eye-catching with its single toned statement brick wall coupled with the signature wooden wall design and stripes. The funky lighting in the dining area fills up the space whilst also adding some character to it.
BISTROS
Location
Place Vendome
Scope
Project Design
Area
180 m2
Project Concept
F&B concept
The overall single neutral colour palette of the space is highlighted masterfully by the use of contrasting textures and materials in the same shade. With statement ceiling design and custom design central seating feature, this design is far from boring and would catch the eye of any passerby.
SABAH W MASA - BR2
Location
03 Mall / New Salata
Scope
Project Design & Execution
Area
95 m2
Project Concept
F&B concept
The brand identity and design for Sabah w Masa has been maintained in this smaller unit whilst not losing out on its focus design elements. From the wooden wall cladding to the signature counter lighting, the design complements the surrounding design aptly.
SAID - ROMA
Location
Place Vendome
Scope
Project Execution
Area
Kiosk
Project Concept
F&B concept
The design of this kiosk is inspired by antique wooden finished & vintage Italian corner stores as is visible from the lattice window design and all-around slanted roof design. The hints of wooden finishes in the surrounding furniture bring the look together.
SABAH W MASA - BR1
Location
Edge La Plaza - Izghawa
Scope
Project Design & Execution
Area
102 m2
Project Concept
F&B concept
This light and airy design makes the long space look massive and spacious. The use of full height wooden wall cladding, modern ceiling lighting and contrasting textures such as the traditional mosaic floor tiles give the space a unique identity.
CUBANO PORTO
Location
The Pearl - Porto Arabia
Scope
Project Design & Execution
Area
220 m2
Project Concept
F&B concept
The design features signature green velvet wall panels & wall panels in a dark wood finish, giving the space a cozy and earthy look. With the upholstery in rich ruby tones coupled with gold finish pendants, the cafe exudes a luxurious vibe.
YOUSEF REDAH PORTO
Location
The Pearl - Porto Arabia
Scope
Project Design & Execution
Area
90 m2
Project Concept
Smoking Goods & Accessories
The design follows the brand identity of Yousef Redah with bottle green wall features and gold finish accents throughout the space. The main retail area is kept open with simple and classy looking display stands.
SELECT CAFE
Location
Doha Festival City
Scope
Project Design & Execution
Area
Kiosk
Project Concept
F&B Concept
The design of the kiosk is a modern interpretation of Arab-inspired design with a minimal take on a Masharabiya pattern. The mix of neutral shades and textures give the kiosk a regal look and polished finish.
EXPERTS OFFICES CS
Location
Al Jazeera Tower - West Bay
Scope
Project Design & Execution
Area
170 m2
Project Concept
Office Space
With hints of luxurious wooden panels coupled with gold finished, this office space is complete with elements of understated luxury. With neutral textured walls and decorative dividers, the space is divided as per functional requirements whilst also making the space look larger.
ICHIBAN
Location
Tawar Mall
Scope
Project Design
Area
Kiosk
Project Concept
F&B Concept
The minimal design features of the kiosk is contrasted beautifully by the distinct patterned bottom feature, making it an attractive kiosk design altogether. The use of different materials such as Corian, fluted glass and metal lend an individual character to the design whilst being minimal at its core.
VILEBREQUIN
Location
Doha Festival City
Scope
Project Execution
Area
120 m2
Project Concept
Fashion Retail Shop
These project executions involved many customized design elements such as built-in turtle cut-out lights on mirror walls, wooden strip ceiling features,s and glass shelves with built-in lighting. This fun design incorporates natural finishes in wooden textures as the main highlight of the space while the deep blue of the brand identity defines the display sections.
HA BEAUTY LOUNGE
Location
Doha - Al Khessa
Scope
Project Design & Execution
Area
280 m2
Project Concept
Beauty Salon
The space radiates warm and welcoming energy with the textured beige finish all over the walls with a hint of deep orange as a pop of color, coupled with greenery elements. The design is brought together with the use of mid-century modern-inspired furniture pieces, giving the space some charm. Custom desk designs separate and highlights areas based on functionality and the open layout makes for easy movement along the salon.
CLUB HOUSE -SANDWICHES-
Location
Aspire Night Market
Scope
Project Design & Execution
Area
21 m2
Project Concept
F&B concept
The brief for this project was to create a simple yet memorable design that would be eye-catching from a distance. Rust Orange as the highlight color on the facade and on the focus elements indoors brings the whole look together. A terrazzo finish adds a fun element to the whole look while neutral beige tones set the interiors base.
HAZAR
Location
Ezdan Mall - Al Wakra
Scope
Project Design & Execution
Area
140 m2
Project Concept
Fashion Retail Shop
The minimal yet lavish design quickly catches the eye of passersby. With an attractive textured facade design welcoming customers, the retail display furniture help highlight the products. The primary use of white and neutral finishes throughout the space emanates a clean and pristine appearance.
VIVRE BEAUTY LOUNGE
Location
West Bay
Scope
Project Design
Area
120 m2
Project Concept
Beauty Salon
Driving from the concept of bohemian's style, we created a space that honors elements of nature using finishes like bamboo, wood, and jute. Soft silhouettes, rugged textures, and hints of rose gold furnish further accentuate the look of the space. A central plant feature brings the whole look together
Rich Chocolatier - Al Kheesa
Location
Al Kheesa
Scope
Project Design
Area
360 m2
Project Concept
Chocolate Shop
Building on the corporate identity of the luxurious brand, we incorporated more high-end finishes like textured glass, fluted glass panels, and geometric wall cladding. The use of complementary lighting fixtures helps accentuate the details in the space and highlight contemporary furniture pieces in natural & neutral finishes that bring the whole look together.
Creme & Butter - Westwalk Branch
Location
West walk - Al Waab
Scope
Project Design & Execution
Area
160 m2
Project Concept
F&B concept
Following the established corporate identity, we developed a design-heavy on natural wood finishes and allowed for ample natural lighting in the space. The double-height ceiling feature serves as the highlight of the space. The outdoor seating area is further developed from the rustic, minimal concept, creating a cozy and inviting atmosphere.
Brioche & Baguette
Location
Abu Sidra Lulu Mall
Scope
Project Design
Area
120 m2
Project Concept
F&B concept
Using the brand identity colours as the focus in the design, the space lends itself an eye-catching look. From the blue turquoise wall feature to the gold finish fittings, the design exhibits harmony in colour and texture, giving the users a lavish experience.
CUBANO DOS
Location
Porto Arabia - The Pearl
Scope
Project Design & Execution
Area
240 m2
Project Concept
F&B concept
We created a space that is rooted in Art deco design principles with hints and elements of modern boho design. With most of the services and dining areas limited to the walls, we have managed to maximize the space and make it appear much bigger than it is. The use of neon signage and greenery features serves as an attractive feature for the outdoor area.
YOUSEF REDAH BLVD
Location
Lusail Boulevard
Scope
Project Design & Execution
Area
225 m2
Project Concept
Shisha Retail Shop
The design of this space required elevating the existing corporate identity of the brand. We incorporated luxurious textures into the minimal design space like velvet wall finishes and marble to give the design and the space a deluxe edge.
TOFU RESTAURANT
Location
Al Sadd Square
Scope
Project Design & Execution
Area
210 m2
Project Concept
F&B concept
The scope of this project involved providing a well-known local brand with a complete revamp of brand identity by keeping Korean design elements at the very core of it. From the decorative dividers to the feature wall with Korean text, every inch of this design highlights aspects of Far East Asia without compromising on the contemporary and elevated look of the space.
JAWHARA JEWELLERY
Location
Abu Sidra Mall
Scope
Project Execution
Area
65m2
Project Concept
Jewellery Retail Shop
A contemporary design with hints of modernism to it, our scope was to execute the design provided and convert it into reality with proper attention to detail whilst completing the project in record time.
DAR AL MAJID JEWELLERY
Location
Place Vendome
Scope
Project Execution
Area
85m2
Project Concept
Jewellery Retail Shop
We executed the proposed design with high-end finishes as required to maintain the corporate identity of the brand. From custom two-toned display units to the intricately designed shop facade, the design oozes luxury and fits well in the surrounding luxury at Place Vendome.
GO CRISPY
Location
Doha Festival City
Scope
Project Execution
Area
110 m2
Project Concept
F&B concept
A simple and clean design coupled with pristine finishes, the TDS team executed this design in record time without compromising on quality and to the client’s utmost satisfaction.
Cubano Lounge
Location
Abraj Bay - The Pearl Qatar
Scope
Project Design & Execution
Area
360 m2
Project Concept
F&B concept
The design forms a space that celebrates the culture and heritage of Havana within a contemporary context. Modern takes on traditional design elements like wooden louvers, mosaic tiles, and rattan fittings give the space an air of old-world charm. Vintage-inspired finishes and midcentury-modern furniture bring the look together.
Zari Jewellery
Location
Abu Sidra Lulu Mall
Scope
Project Design
Area
65m2
Project Concept
Jewellery Retail Shop
As is evident in the rose gold accents, the curved feature wall, the furniture cladding, and the flooring, we have managed to highlight and put forward the concept of ‘Zari’ in the design. The use of high-end custom finishes complemented by the soft whites lends the store a rich & opulent look.
Tofu House
Location
Fareej Bin Mahmoud
Scope
Project Design
Area
350 m2
Project Concept
F&B concept
Working with natural textures, the interior space aids in increasing occupant connectivity to the natural environment whilst creating a serene and welcoming dining experience. The framed glass façade adds character to the entrance of the shop whilst maximizing the space indoors. Elements of green features throughout the space give a touch of freshness to the look
H - 18 Office
Location
Eighteenth Tower
Scope
Project Design & Execution
Area
140 m2
Project Concept
Office Space
This project demanded a luxurious design with a hint of industrial elements. The use of a bold shade like Wine Red gives the space a striking look whilst complementing the natural finishes. Scandinavian design-inspired furniture and lighting lend a touch of softness to the look and brighten up the space. The custom partition feature is easily the highlight of the office space
HAZAR - DFC
Location
Doha Festival City Mall
Scope
Project Execution
Area
140 m2
Project Concept
Fashion Retail Shop
The minimal yet lavish design easily catches the eye of passersby. With a clean and simple ceiling design, the focus is directed towards the floor, where the products are on display. The major use of white and neutral finishes through the space emanates a sparkling appearance
ZADO
Location
Porto Arabia - The Pearl Qatar
Scope
Project Execution
Area
145 m2
Project Concept
Fashion Retail Shop
This simple and minimal design involved custom joinery pieces that define the corporate identity of the brand. Classic ash wood finishes with soft lighting highlight the products without taking the focus away from them.
BN Cuisine
Location
Lusail, Energy City
Scope
Project Design
Area
135 m2
Project Concept
F&B concept
With a striking façade, this space boasts of ample natural lighting that highlights the contrast in textures. The high open ceiling and minimal industrial design elements make the area look spacious
Royal Smoking Accessories
Location
Place Vendome
Scope
Project Design & Execution
Area
60 m2
Project Concept
Shisha Retail Shop
Project concept: A minimal and clean design makes it easy for users to navigate through the space. The open ceiling painted black gives an illusion of a higher ceiling whilst also taking focus away from it and towards the wall and counter displays. The square blocks provide for ample shopfront display without disturbing the view from outside.
Abed Saffron & Caviar
Location
Medina Central - The Pearl Qatar
Scope
Project Execution
Area
225 m2
Project Concept
Caviar Retail Shop
We came up with a brand that exudes the core concept of the brand; luxury and sophistication. We have a creative island display solution with a custom overhead lighting solution that immediately captures the attention of the customer. The central metallic façade feature helps to draw the user further into the space. With such a strategic display solution, we’ve ensured that customers would be able to move around the space freely to view the products
Halwa Alsaigal
Location
Souq Waqif
Scope
Project Design
Area
150 m2
Project Concept
Sweets Retail Shop
Located at a prime spot in Souq Waqif, the design of the café pays homage to the rustic & antique look of its surroundings. Working with monotone natural and rough textures, the limited space accommodates ample storage and display along with a cozy seating area. Soft and ambient lighting brings the entire look together
Ele Boutique
Location
Doha Express
Scope
Project Execution
Area
160 m2
Project Concept
Fashion Retail Shop
The design of this space is the epitome of neo-classical design, honoring simple finishes with elements of classic interior design. The play between contrasting paint and marble finishes gives this space a fun and individualistic look. The custom wall display shelves serve as a striking design feature. The use of varying tones of marble finishes elevates the feel of the place
Hotei Beauty Salon
Location
Mirqab Mall
Scope
Project Design
Area
160 m2
Project Concept
Beauty Salon
The embodiment of ‘less is more’, this space radiates luxury and serenity with its monochrome tones and soft textures. Bringing the outside ‘indoors’ with a plant feature, the space provides its users with the perfect atmosphere to unwind.
Royal veterinary centre
Location
Al Gharrafah
Scope
Project Design
Area
350 m2
Project Concept
Veterinary Clinic
Going for a biophilic design concept, we had to work with bringing the outdoors in through the use of direct and indirect nature. The neutral finishes, nature-inspired elements and green features help accentuate the concept. The high-end finishes give a luxurious look to the entire space whilst also being able to withstand the daily use and sanitization requirements
Edge fitness - QF
Location
Qatar Foundation
Scope
Project Design
Area
380 m2
Project Concept
Fitness concept
We further developed on the design of the previous establishments of the franchise with clearly defined zones; bright hues for high intensity workout spaces and warmer, darker tones in enclosed areas for holistic workouts. Addition of biophilic design elements further contribute to a sense of wholesome wellbeing for the users.
Savant Cafe
Location
Msheireb Properties
Scope
Project Execution
Area
80 m2
Project Concept
F&B Concept
The key focus of the design was to maximize the limited space which was achieved by dividing the space functionally. The decorative beam serves as an open partition for the dining space and plays a significant role in the architectural composition as a focus element, giving character to the bar counter area. The ducts painted in the brand’s signature green shade makes for an attractive ceiling feature. The unique combination of pastel shades lends the space with a distinctive aesthetic.
Savant Kiosk
Location
Msheireb
Scope
Project design & execution
Area
Project Concept
Borrowing from the distinctive identity of the brand & design elements such as the rose gold trims and the bespoke counter-front artwork, we came up with a kiosk design that emanates functionality and luxury
RICH Chocolate Carts
Location
Al Waab
Scope
Project Design & Execution
Area
2m*1m
Project Concept
The unique design solution for the kiosk allows for the carts to be used together as well as separately. This is done by dividing them on the basis of service functions. The contrast between black and white makes for an eccentric yet luxurious look.
DOHA ENTERTAINMENT KIOSK
Location
Doha Festival City Mall
Scope
Project Design & Execution
Area
10.5 m2
Project Concept
Keeping in mind the theme of the kiosk, we designed an eye-catching & futuristic design with hints of natural finishes to complement the look. The smart play of lighting design is inspired by the layout of a racetrack, further highlighting the concept of the kiosk.
Kopi Cup Kiosk
Location
Almannai Tower
Scope
Project Design & Execution
Area
2m*1m
Project Concept
Borrowing from the storefront design, the use of wooden finishes dominates the kiosk design. Upright lighting and angled arch features combined with the green design elements make this an interesting and standout kiosk design
RICH kiosk
Location
Al waab
Scope
Project design & execution
Area
Project Concept
Derived from the luxurious design of the flagship store, high end finishes were used to create a simple yet functional kiosk that exuded.
Deluxe Restaurant
Location
Doc Dukhan
Scope
Project Design
Area
320 m2
Project Concept
Our idea was to create a contemporary space that embodied elements of Indian architectural design with a modern twist. Earthy tones in the wall and flooring finishes lend the space an inviting look. The highlight of the restaurant has to be the open counter area and features lighting rich in emerald tones
Experts offices
Location
Westbay
Scope
Project design
Area
170 m2
Project Concept
Auditing offices
One is welcomed with the eye-catching reception area wall detail that constitutes the central point of this space. Glass partitions adds an extra layer of light into the space and the gold elements coupled with tall ornamental plants add character. Playing with different textures and finishes in neutral tones, we’ve managed to make the design as warm and invigorating as possible.
Frames
Location
Galleria Mall, Msheireb
Scope
Project Design & Execution
Area
60 m2
Project Concept
Fashion Retail Shop
Taking inspiration from Scandinavian design principles, we’ve kept the focus on clean, simple lines, minimalism, and functionality without sacrificing beauty. The centrally positioned retail display tables are simple yet eye-catching, highlighting the merchandise.
Black Roast
Location
Lusail
Scope
Project Design
Area
160 m2
Project Concept
Coffee Shop
Playing with a mix of earthy colours and materials palette, the space has a serene vibe and provides a momentary retreat from the hustle and bustle of the city. The central bench functions as a long bench as well as a stand-out design focal point.
Nail d it London
Location
Qanat Quartier, the Pearl
Scope
Project Design and Execution
Area
100 m2
Project Concept
Beauty Salon
This striking design makes the space Instagram-friendly and the soft pink palette creates a calming, sensory experience for the users of the space. Roses in varying shades of pink and white give the place a look of uniformity as well as contrast like in the case of the grand piano display feature. White marble highlights further add to the space and give it a touch of glamour and luxury.
Yousef Reda
Location
The Pearl Qatar - Porto Arabia
Scope
Project Execution
Area
240 m2
Project Concept
An all-white, curved display unit is the central focus of the design and helps balance the bolder wall display units. The island display units on the open layout help define user movement and also aids in maximizing the space. Yellowish-gold trims and lush carpet flooring give the space a regal touch.
Rich Chocolatier - Al Waab Branch
Location
Al-Waab
Scope
Project Design & Execution
Area
375 m2
Project Concept
Chocolate shop
We were inspired to create a luxurious and deluxe design that reflected the ethos of the brand we were designing for. This was achieved by playing with contrasting high-end finishes and tones. The significant presence of white tones and finishes helps brighten up the space throughout the day, giving users a sense of lavishness.
Koob
Location
Al Manasir
Scope
Project Design
Area
60 m2
Project Concept
Going with the classic combination of black, white and brown, the concept demanded a minimalistic design approach coupled with bold elements. The black framed glass partition wall serves as a design focus point, capturing the user’s attention to the roaster area behind, making the small space look even bigger. The use of modern materials and finishes elevate the luxury quotient of the café.
Rouda Bahzad Office
Location
Mirqab Mall
Scope
Project Design
Area
150 m2
Project Concept
Law Firm
To better utilize the space, we divided it in a way that could accommodate maximum number of offices without compromising on a spacious common area for clients and circulation. We reinforced the concrete look by having the walls and floor in similar textures, thus creating a three-dimensional effect that is both, welcoming and charming.
OVA Beauty Lounge
Location
Msheireb properties
Scope
Project Design
Area
60 m2
Project Concept
Beauty lounge
it is well known that simplicity is the ultimate form of sophistication and that is a motto we live by. For this project we focused on a monochromatic look with minimalism in materials, colours and elements to create a haven of relaxation and tranquility fit for a beauty lounge.
Burger Street
Location
Qanat Quartier
Scope
Project Design
Area
60 m2
Project Concept
Restaurant
Going with an industrial aesthetic, we have metal elements dominating the design. From the striking overhead counter element to the mesh tables and rustic concrete walls, the design highlights the industrial aesthetic of the brand.
Shutter
Location
Al Manaa tower - Lusail
Scope
Project execution
Area
110 m2
Project Concept
Photography Studio
Being a photography studio, we had to go with a minimalist approach for the design in order to make maximum use of the space while accommodating multiple functional areas. The simple all-white aesthetic is contrasted with dark flooring and textures like wood, stone, glass and soft fabrics.
Shake
Location
Lusail Plaza Tower
Scope
Project Design
Area
200 m2
Project Concept
Gifts shop
The colour crazy concept and irregular design features give this space a quirky and fun vibe. We’ve used multi-coloured linear ceiling lights to further accentuate the length of the space. To balance the plethora of colours used, the walls and flooring are simple and in neutral shades.
IVY
Location
Al Kheesa
Scope
Project Design
Area
70 m2
Project Concept
Coffee shop
In this design, we have focused on creating an earthy, chromatic design scheme with an emphasis on industrial details. The metallic elements take center stage and the grey walls and ceiling give the illusion of a higher space. The terrazzo counter front stands out against the neutral background.
Royal Marine
Location
Porto Arabia
Scope
Project Execution
Area
140 m2
Project Concept
Marine Shop
We came up with a design solution that is rooted in simplicity coupled with an efficient functional layout for the shop. The open ceiling and industrial lighting solutions brighten up the space, putting the focus on the products.
Tasmeem flowers & chocolates
Location
Al gharafah
Scope
Project Design
Area
60 m2
Project Concept
Gifts shop
A light, simple and refreshing design with creative product shelving and display design, which attracts customers and make it easier for them to choose from
Gifts by Fatma Office
Location
Lusail
Scope
Project Design
Area
150 m2
Project Concept
Office
While designing the space, our main focus was to make maximum use of the space and accommodate the dual function needs of the client. The use of luxurious finishes and warm textures coupled with neutral tones lends the space a swanky look.
Bow Meow
Location
Lusail City Plaza
Scope
Project Execution
Area
180 m2
Project Concept
Pet Store
The open space gallery-like approach to the design makes the space look engaging and invites customers in to explore the place. The colour palette for this space was a mix of colourful pastel shades, which made it possible to incorporate as many colours as possible without it being too overpowering. We decided to coat the ceiling in all-black in order to have the colours pop more.
Krasiva beauty center
Location
Le Boulevard Mall - Al Sadd
Scope
Project Design
Area
100 m2
Project Concept
Beauty Salon
The overall space is open and spacious, with private service rooms. The dual-toned interiors give off a cohesive look throughout the space and allows customers to feel the openness beyond the partition walls. The use of natural textures and polished finishes, coupled up with subtle lighting all over gives off a feeling of tranquility and warmth to the users of the space.
Edge Fitness - 2022 Branch
Location
2020 Iconic Building
Scope
Project Design
Area
850 m2
Project Concept
Fitness Concept
Keeping up with the eclectic identity of the brand, we came up with this design that celebrates harmony between contrasting textures. Each functional area is given a unique look of its own that translates into an easy identifier for users of the space. Distinct lighting features dominate the space and make it an all-around exciting experience.
Miamor
Location
Mushaireb Properties
Scope
Project Design
Area
150m2
Project Concept
Coffee shop
a. A mélange of different complementary textures and finishes, the space emanates minimal extravagance. From the ceiling light feature to the varying wall textures, the design comes together with the central coffee bar as the focus point. With soft shapes, lit edges and shelves, the counter area serves as an attraction feature, drawing in users of the space.
The Break
Location
Qatar Rail Station - Cornishe
Scope
Project Design
Area
25 m2
Project Concept
Coffee Shop
Keeping in mind the concept of Grab and Go, space circulation was the priority while designing the space. In order to maximize the space, we went with a monochrome look for the floor and walls in different premium finishes. The design was further accentuated with wooden accents and black accessories throughout the space.
Pharmacy and more
Location
Porto Arabia
Scope
Project Executions
Area
80 m2
Project Concept
Pharmacy Shop
The wooden display shelves dominate the space with ample walking space in between for the users. The open ceiling painted in a bright blue shade serves as the highlight feature of the shop.
Impresso cafe
Location
Abraj bay
Scope
Project Design
Area
N/A
Project Concept
Coffee Shop
. The highlight of this kiosk design in the overhead light feature that comprises of a led string and a mix of artificial flora. The simple and minimal design of the kiosk is enhanced by the use of complementing materials. Clean shapes and straight lines dominate the design. Viewing corner for sweets display fridge, gives extra working space for the staff.
Magic Beauty Center
Location
Muntazaha
Scope
Project Design
Area
180 m2
Project Concept
Beauty Salon
The retro-inspired design is a combination of pink, grey and rose gold accents in varying materials and textures which create a chic space that also serves as a cozy retreat. Custom pedicure and manicure chair sets were added to complement the overall design. Open display shelving and mirrors give the space added depth.
Gravity
Location
Lusail
Scope
Project design
Area
150 m2
Project Concept
a. The design of this space borrows from elements of industrial design and focuses on complementing natural textures and material finishes. Elements of green were added to give a pop of colour to the duo-chromatic colour scheme. The double height ceiling was left open and the glass walls unobstructed to highlight the natural form of the space.
Bellevue Salon
Location
Al Waab
Scope
Project Design
Area
250 m2
Project Concept
Beauty Salon
A beauty salon that offers every service a lady might need to boost her spirit. As such, we matched our design to meet the requirements of our Client and created a design that is relaxing and calming with a very classy and luxurious touch.
Kopi Cup (second branch)
Location
Al Manaa Hotel
Scope
Project design
Area
60 m2
Project Concept
Coffee shop
Playing with a mix of multiple textures and green design elements, the space boasts of a fun and cozy vibes. The area is optimized with an all-glass façade. The mix of varying wooden textures and shades of brown helps create an all-round pleasing atmosphere.
Private Office
Location
Waab
Scope
Project Design
Area
20 m2
Project Concept
Going a classical design scheme for the space coupled with hints of modern furnishings, we managed to transform this single office room into a prime example of ‘less is more’.
Crabtonite
Location
Ain Khaled
Scope
Project Design
Area
85 m2
Project Concept
Exposed brick walls are at the forefront of this design complemented with simple industrial design elements. Mesh panels between the front counter and the back kitchen give the space some much needed depth.
Mama s Cuisine
Location
The pearl - Qanat Quartier
Scope
Project Design
Area
185 m2
Project Concept
Restaurant
The Indian Green marble panel on the main counter is an attractive focal point as one enters the space. Similar tones of deep green is further visible through the design that is accentuated further by the wooden wall panels, marble tops and the light flooring. This aesthetic help elevate the space and makes for a regal dining experience.
Melted cafe
Location
Lusail
Scope
Project Design
Area
50 m2
Project Concept
With concrete being the focus element of the design, we created a simple design that meets the client’s vision for the space. Striking monochrome patchwork tiled flooring and warm toned furniture finishes helps bring warmth into the space. We broke the simplicity by introducing eclectic lights to add a bit of spark to the place.
La Molina
Location
Msheireb Properties
Scope
Project design
Area
75 m2
Project Concept
Chocolate shop
In this design we used a different combination of tiles creating charming patters on the ceiling and the flooring of the place. Given the work and extensive design all around, we simplified the display areas to grab attention on the products being offered.
Hidden Cafe
Location
Al Fourosiya Street
Scope
Project Design
Area
60m2
Project Concept
Cafe
The electric spark on the ceiling along with quote on the wall complement one another and create a unique identity to the place which catches the eye of the users. While focusing on the details, you realise the beautiful combination between the materials used and finally the greenery which is the cherry on the top.
Cadule Salon
Location
Al Rayan
Scope
Project design
Area
180 m2
Project Concept
Beauty Salon
A heavenly designed salon inspired by our client's vision of creating a place that would make the salon's customers feel disconnected from world. As a result, and in addition to the overall design, we introduced beautiful items hanging from ceiling and on the wall that creates a catching ambience.
Creme and Butter -2
Location
Lusail
Scope
Project Design
Area
110 m2
Project Concept
The combination of wood and marble provide a unique and classy mood to the place. We also introduced indirect lighting and mirrors to create a spacious and luxurious feel.
Jetblaq
Location
Lusail
Scope
Project execution
Area
Project Concept
We excited this project while meeting customers needs and upon his request of updating the design. The focus on this project was to transform this uniquely designed kiosk into reality while maintaining the main elements of its design
Pharmacy and More - 2
Location
Medina Central
Scope
Project Execution
Area
150 m2
Project Concept
Pharmacy Shop
The wooden display shelves dominate the space with ample walking space in between for the users. The open ceiling painted in a bright blue shade serves as the highlight feature of the shop.
Edge Fitness DFC
Location
Doha Festival City
Scope
Project Design and Execution
Area
1350 m2
Project Concept
In this gym we tailored our proposal to incorporate as many of the design elements from the previous branches of the franchise that we developed whilst also challenging ourselves to come up with new ideas under the same concept. Our design further reiterated the concept of an urban gym with touches of biophilic design making the space a holistic retreats for its users.
Creme and Butter
Location
Vendome
Scope
Project Design
Area
150
Project Concept
Detailed wood pattern design covers the facade of the place giving it the warm feel. We also introduced matching furniture that completed the overall mood of the place.
30 cafe
Location
Al Sad -Regency Travel Building
Scope
Project Design
Area
25 m2
Project Concept
As attention-grabbing as it could get, the design of this café includes striking components and materials. A luxurious bar made of marble, a wooden ceiling with a catchy design and sparkling lights coupled with a vertical green panel creates as otherworldly mood.
Mastani
Location
Scope
Project Design
Area
200 m2
Project Concept
Indian restaurant
This design combines between the indian culture, authenticity and history. This enchanting design includes the most important elements in an indian design: Solid wood furniture and traditional pieces, ornate centrepieces complemented by other luxurious furniture.
Nail Kitchen
Location
Palm Tower
Scope
Project Design
Area
90 m2
Project Concept
Beauty Salon
A classy and modern design that borrows elements from Japanese culture, creates a mood exclusive to the place. White and Black dominate the space with refreshing pops of green and slight hints of red to bring it all together. The use of greenery on the walls adds to the cozy atmosphere and the red in the furniture pieces gives it a unique look.
Chariot
Location
Qatar Foundation
Scope
Project Design
Area
160 m2
Project Concept
Ice cream and coffee shop
A space that is distinguished by the contrast in its colors and the pop of red that differentiates the counter and highlights the details in its design. The space is designed to meet the concept and the functionality it requires.
Brisket
Location
Porto Arabia - The pearl
Scope
Project Execution
Area
140 m2
Project Concept
F&B Concept
Staying true to the concept of the brand, we came up with a design that highlighted varying wooden textures and tones. The design is coupled with warm and ambient lighting to create a cozy atmosphere for the users of the space.
Villa 202
Location
Al Duhail
Scope
Project Design
Area
180 m2
Project Concept
Cafe
A design with remarkable luxury. The material and colors are chosen with passion to meet the client request. With full attentiveness to the ceiling , wall, flooring and furniture we created a unique and outstanding place.
RS Craves
Location
Lusail Marina
Scope
Project Design
Area
30 m2
Project Concept
A design that is simply out of the box, the kiosk’s exterior facade is made of intricately engraved steel with an eye-catching honeycomb-inspired pattern. For the interior space, the kiosk has a clear-cute layout for easy movement through the space
Ushk - Outdoor Seating Concept
Location
Porto arabia
Scope
Project Design
Area
150 m2
Project Concept
Restuarant
We introduced the greenery to the outdoor design of this restaurant to create a contrast in the colours and to break any monotony. The layout of the space is designed in a smart way to include the largest number of seating while preserving the unique garden atmosphere.
11.11
Location
Mall of Qatar
Scope
Project Design
Area
Project Concept
F&B Concept
Marble is used as the main focus element in the design keeping in mind the coffee shop’s recognizable brand identity. To create a beautiful contrast to the marble heavy design, we introduced some green wall panels, wood finished and indirect lighting.
SKY Catering Counter
Location
Scope
Project Design
Area
Project Concept
Catering
A simple but bold design that is differentiated in a unique pattern that is popped out with indirect lighting. The counter which is limited in size has a well structured layout to compensate its needs.
Miftah w Fenjan
Location
Medina Central- the pearl
Scope
Project Design & Execution
Area
380 m2
Project Concept
Restaurant
This design is surrounded by a centerpiece Bonsai plant above which a huge chandelier is placed. Custom made chandeliers are spread around the area of the restaurant along with pots of plants. On one of the main walls, we hanged lock bags to match the concept of the store. We also chose colored furniture to break any monotony in the colors.
GIFTS BY FATMA
Location
Al Khisa
Scope
Project Design, Supervision and Execution
Area
90 m2
Project Concept
Gifts shop
While designing the space, our main focus was to make maximum use of the space whilst not losing out on extravagant details. With products display being the priority of the concept, we introduced a combination of customized wooden shelving and white lounge display units. This mix gives the space its characteristic funky look. To distinguish the retail space from the coffee zone, we added pops of red colour to break any monotony in the design.
C- coffee
Location
Scope
Project Design
Area
45 m2
Project Concept
Coffee shop
The coffee shop’s interior is mixed between the greenish greenery that provides a lively feel to the place with a golden touch that adds luxury to the overall space. With our attention to details, the overall ambiance is a combination of luxury, modern classic and unique design
Qbeans Cafe
Location
Le boulevard- Al Sadd
Scope
Project Design
Area
95 m2
Project Concept
Coffee Shop
The design of this place revolves around the use of uniquely chosen plants and flowers. The second most important element in this design is the use of woqod where it serves to provide the contrast needed in the design.
Green and Go
Location
Al Fardan Tower
Scope
Project Execution
Area
15 m2
Project Concept
Healthy Snacks
A unique concept that we executed with the highest quality of material and in due time. We chose the material that suits best the concept and the branding of the store.
Malachite
Location
Doha Festival City
Scope
Project Design
Area
Kiosk
Project Concept
Women Fashion Shop
Highlighting the green color, we introduced pops of green in the changing room, counter area and flooring. The combination of materials and finishes used complements the high end brand identity of this shop.
Kopi Cup
Location
Barwa Commercial Avenue
Scope
Project Design and Execution
Area
144m
Project Concept
Coffee shop
Playing with a mix of multiple textures and the addition of green elements throughout gives a fun and cozy vibe to the space. The area is optimized with an all glass façade. The mix of different wood textures and shades of brown helps create a warm and inviting atmosphere.
Chai Society
Location
Scope
Project Design and Execution
Area
Kiosk
Project Concept
Tea
We tailored our design to meet the customer requirement of an all white kiosk. For that we designed the Kiosk with all white bricks exterior. We added indirect lights also highlight the brand name on the kiosk
Karak Maanes - DFC
Location
Doha Festival City
Scope
Project Design and Execution
Area
200 m2
Project Concept
Restaurant
We designed and executed this restaurant in away that enable the customers to enjoy their food in comfortable environment. The design of the place matches the chain's different branches giving the place its unique identity.
Exhale
Location
Lusail
Scope
Project Design
Area
300 m2
Project Concept
Restaurant
The interior design of this restaurant meets the concept of the place. An indoor restaurant that is surrounded by glass which helps in the creation of an outdoor experience. The area is is occupied by greenery and plants to complement the concept of the place.
One coffee
Location
Lusail Marina
Scope
Project Design & Execution
Area
Project Concept
Coffee shop
A container designed with pops of pink and green color. This color combination along with the design details of the walls and the ceiling gives the place it’s unique mood.
Karak Mqanes
Location
Porto Arabia- the pearl
Scope
Project Design and Execution
Area
90 m2
Project Concept
Restaurant
Inspired by the falcon icon, representing the Qatari tradition, we created a design that resolves around this icon. Introduction of greenery provided contrast to the brown wood color that is dominant in the design of shelves, ceiling and counter.
Botany
Location
Qanat Quartier- The Pearl
Scope
Project Execution
Area
20 m2
Project Concept
Vegan Organic Products
A design with wood and copper finishes at the forefront, contrasted with black trims, creates a mood that is unique to the area. We executed this design with proper attention to detail and high-end finishes to give it that final look of minimal sophistication.
Harvest Cafe
Location
Porto Arabia- the pearl
Scope
Project Execution
Area
150 m2
Project Concept
Coffee shop
Wood is the dominant element of this design. We introduced wood designs in creating the counter, shelves and furniture. The overall mood of the place is inspired from European designs.
South Cafe
Location
Mesheireb
Scope
Project Design and Execution
Area
70 m2
Project Concept
Coffee Shop
This coffee shop’s design is unique especially with the use of stainless steel. The design of the flooring, walls, counter, chairs and tables complete the overall mood of the place and match the steel element used.
1582 Cafe
Location
Luseil Marina
Scope
Project Design
Area
Project Concept
Coffee Shop
We managed in this place to transfer the interior design to its exterior and hence have a place where design completes itself. The design colors, shapes and mood is unified with attentiveness to details.
G- Restaurant
Location
Qatar Sports Club
Scope
Project Design
Area
Project Concept
Restaurant
Uniquely positioning the containers, we focused on creating a unique outdoor and indoor experience. We managed on developing an overall structure with simplicity in choosing colors and design icons, highlighting the usage of marble material in furniture and counter.
Kids Ocean Adventure
Location
Qanat Quartier- Pearl
Scope
Project Design & Execution
Area
290 m2
Project Concept
Kids Play
Given the concept of the place and the need to install big games we created a simple design with focus on bright and eye catching colors. The design on the walls and ceiling created a colorful mood for the place that suits exactly its concept
Rosado Cafe
Location
The pearl
Scope
Project Design, Supervision & Execution
Area
280 m2
Project Concept
Coffee , bakery and flower shop
With concentration on the store's concept. We introduced the flower icon as a dominant icon in the design of the place. We used flowers to decorate walls, ceiling and counter design. With the mix between pastel colors we were able to create a unique identity to the place.
Pancakes & More
Location
Scope
Project Design
Area
50 m2
Project Concept
Pancakes
Bluish vibes are over here...we concentrated in this design of having a differentiated place with new ideas.. We used bluish marble and geometrical shapes above the counter which adds uniqueness to the overal ambience. The lighting design is also an important factor and for that we added customized lamps and lighting.
BY FATMA
Location
The Pearl, Doha - Qatar
Scope
Project Design, Supervision and Execution
Area
20m2
Project Concept
Gift Shop
As a gift shop, our client had emphasized the importance of displaying her modern, vintage Qatari life style products. As such, we designed practical wood shelving and drawers for product display and storage and added a green planted maze wall for contrast in the shop.
One Three One
Location
Whyndham Hotel, Doha - Qatar
Scope
Project Supervision and Execution
Area
350m2
Project Concept
Restaurant
At one three one we coordinated and executed all the construction works such as partitions, ceilings, flooring, electrical works and joinery.
Little lady
Location
Porto Arabia
Scope
Project Design and Execution
Area
60 m2
Project Concept
Retail
Inspired by the concept of the store, we designed the shop with focus on bright girlish colors. The design should always match the taste ofte customer and target market. Unique shelving ideas and wall designs give the place its differentiated design.
Dee truffles
Location
Katara
Scope
Project Design, Supervision and Execution
Area
NA
Project Concept
Chocolate
A kiosk that is as classy as a kiosk can be. A pinkish marble counter with geometrically designed shapes. The ceiling is a bundle of beautifully colored flowers and it’s form is inspired by the actual topping of a truffle chocolate piece.
Mama Suad
Location
Gharrafah
Scope
Project Execution
Area
250 m2
Project Concept
Kuwaiti Restuarant
A design that matches the concept of the store. Our scope was to execute the design and transform it to reality with full attentiveness to details. The result was a deliverable that matches both the due date and the highest quality standards.
Cartel
Location
Msheireb Properties
Scope
Project design
Area
135 m2
Project Concept
Coffee shop
With the classic combination of wood finishes, terrazzo textures and soft lighting, we created a space that is very cozy and welcoming. The open ceiling painted in white, complemented by the track lights give the space some added height. The floor-to-ceiling glass façade further maximizes the space and adds to its character.
North Cafe
Location
Al Ruweiss
Scope
Project Design
Area
60 m2
Project Concept
Coffee shop
Lights... Our focus in this project was the lighting design and each carried depending on its location. The counter although simple in color yet not in shape. Geomatrically inspired structures also added to the back of the counter to give it this differentiated feel. Bricks and metals were the dominant materials used.
JOYFUL BOXES
Location
Duhail, Doha - Qatar
Scope
Project Design, Supervision and Execution
Area
110m2
Project Concept
Gift Shop
The design of this shop was actually inspired by its brand name itself. We designed it from both the exterior and interior and made sure that it feels as joyful as its name.
We used fresh colors and bright product displays to create a positive shopping experience for the shopper.
EDGE FITNESS GYM
Location
01 Mall- Ein Khaled , Doha
Scope
Project Design, Supervision and Execution
Area
260m2
Project Concept
Fitness gym
For a pure indoor cycling experience, we reshaped the concept of fitness gym by creating an engaging cycling interface, weight training section, reception are and changing rooms.
We focused on indirect lighting and ceiling designs to add an energetic feel to the place
Edge fitness- 2
Location
Scope
Design Supervision & Execution
Area
380 m2
Project Concept
Fitness Gym
Inspired from our design of Edge Gym in 01 mall design, we worked on creating a new design that matches the same atmosphere of this chain. With focus on greenery , mirror and wood
and highlighting the use of indirect lighting and ceiling designs to add an energetic feel to the place to encourage the customers and fuel them up with positive energy.
OFF Cafe
Location
The pearl - Qanat Quartier
Scope
Project Design , Supervision and Execution
Area
70 m2
Project Concept
Coffee Shop
At off cafe u always feel on a day off. With focus on industrial design with a mix of wood and greenery you notice the lay back atmosphere at the place
Omg cafe
Location
Katara
Scope
Project Design
Area
2 m2
Project Concept
Coffee shop
With focus on its practicality and mobility, we created a 4 wheel kiosk that is movable depending on the clients' need. Classy wood design from the exterior in the form of parallel obliques with highlight on indirect lighting.
TDS Concept
Location
Sheraton Park
Scope
Project Design
Area
9 m2
Project Concept
Kiosk
We combined marble and concrete effect for a unique design concept.
The highlight of the project was the lighting and lamps used
Cherry Beans Coffee
Location
UDC Abraj Quartier Tower
Scope
Project Design
Area
N/A
Project Concept
Coffee Shop
We all agree that simple designs are the best designs, especially when the overall design completes itself. We developed a very unique lighting design to the kiosk with a highlight on its ceiling, where we focused on the introduction of greenery and lighting bulbs.
Flavors
Location
Duhail, Doha - Qatar
Scope
Project Design, Supervision and Execution
Area
180m2
Project Concept
Restaurant
We focused in our design on creating a comfortable yet elegant atmosphere that keeps clients at ease in the place. We used a combination of materials and colors to match a contemporary design that meets the satisfaction of the client.
We added the pinch of greenery for a relaxing and motivating mood.
TURTLE MOMMY
Location
AL Meera West Bay
Scope
Project Design
Area
10 m2
Project Concept
Gift shop
With focus on symmetrical items we design this shop to fit the clients needs of proper shelving and product display. We used a combination of bright colors for a positive spirit around the place
Navaratna
Location
Barwa City
Scope
Project Design
Area
170 m2
Project Concept
. Borrowing from the Indian concept of ‘Navratan’ (meaning ‘nine jewels’), we have used the multi-coloured tones associated with the jewels, throughout the space. Elements of traditional Indian design were incorporated such as cut-work jaali partitions that serve as dividers without closing off areas and the nine different jewels used a wall lighting features.
DELISH RESTAURANT
Location
Qatar Sports Club Doha
Scope
Project Design
Area
260 m2
Project Concept
Restaurant
With concentration of wood, we designed the exterior and interior of the place by combining both the brown and black color. The usage of these colors add a classy feel to the restaurant. Floor to ceiling design completed the overall atmosphere where we introduced bricks, black ceiling and unique chandeliers. With attentiveness to details, we selected creative yet comfortable furniture.
TREATS BY TRUFFLE
Location
Caffeinated Exhibition
Scope
Project Design, Supervision and Execution
Area
Project Concept
Truffle Chocolate
We created a unique concept store with the minimal available space. We focused on creating a feel of melted chocolate on the walls and the ceiling which meets the concept of the store. We also used simple lighting designs to keep the design as practical as possible
AVIATOR KIOSK
Location
Duhail, Qatar
Scope
Project Design, Supervision and Execution
Area
10m2
Project Concept
Specialty Coffee
We created a practical design that meets the limited space available. We inspired the design from the brand name itself, whereby we added an aviator design as background to the counter.
Fonto
Location
Pearl Rialto Bridge, Doha - Qatar
Scope
Project Design, Supervision and Execution
Area
25m2
Project Concept
Arabic Calligraphy Gift Shop
This modern design with a twist embodies the concept of a gift shop that offers calligraphy designs in Qatar. Elements like the geometric ceiling design, chandeliers and custom wire shaped display pieces contribute to a bright and contemporary aesthetic of the space.
Meatlicious
Location
The Pearl, Doha - Qatar
Scope
Project Design, Supervision and Execution
Area
120m2
Project Concept
American Franchised Restaurant
A sea food restaurant where people enjoy the messiness of eating in a relaxed and easy place. Our emphasis was on creating a rustic designs through the use of natural metals and wood. The challenge was to create a simple yet practical design that meets the concept of this restaurant
AL MAQHA AL THAQAFI
Location
The Pearl, Doha - Qatar
Scope
Project Design, Supervision and Execution
Area
90m2
Project Concept
Coffee Shop Book Club
The concept of this coffee shop is inspired by the idea of reviving the Arabic culture through way of discussions on literature. The highlight of the project design is a hand-made book chandelier and a Qatar map shaped book case.
BLUE ONION
Location
The Pearl, Doha - Qatar
Scope
Project Supervision and Execution
Area
250m2
Project Concept
Restaurant
Our scope included all construction works related to this beautifully designed restaurant. We ensured that only high quality systems and top material were installed.
Nova Venezia
Location
The Pearl, Doha - Qatar
Scope
Project Design
Area
320m2
Project Concept
Restaurant
This coffee lounge has been designed to meet client’s needs of proper product display. We combined between practical and unique design that catches the eye of walk in customers. The place is furnished with green couches, floor to ceiling mirrors and catchy chandeliers.
LOAD CAFE
Location
Al- Rayan
Scope
Project Design, Supervision and Execution
Area
70 m2
Project Concept
Coffee Shop
On this project we worked on a new industrial style whereby we designed the walls with concrete and bricks. We also added a huge chandelier that matches the style of the overall place
Milk (KIOSK)
Location
The Pearl, Doha - Qatar
Scope
Project Design, Supervision and Execution
Area
25m2
Project Concept
Coffee and Ice Cream Kiosk
The brick design from the exterior added warmth and endurance to the Kiosk. The use of concrete, marble and aluminum metals in the interior created a rustic mood that completes the overall atmosphere of the kiosk
CLAY ENCOUNTERS
Location
The Pearl, Doha - Qatar
Scope
Project Design, Supervision and Execution
Area
110m2
Project Concept
Ceramic studio
Our team had the pleasure to be part of the construction of the long awaited ceramic studio in Doha. We kept the space as open as possible with focus on industrial shelving units along the walls. The aesthetic we went with was ‘minimal industrial’ with wooden and steel textures. The layout allows for ample studio space to host classes. We managed all fit-out works for the project including MEP and fire system
Three Caffe (CONTAINER)
Location
Lusail, Doha - Qatar
Scope
Project Design, Supervision and Execution
Area
65m2
Project Concept
Speciality Coffee Shop
Two containers beautifully put together to form a specialty coffee shop place. A colorful and positive vibe dominates over the indoor and outdoor of the place. The combination of wood, bricks , concrete floor and colorful furniture give the place its unique identity.
KANE MOCHI
Location
Ezdan Mall Doha
Scope
Project Design, Supervision and Execution
Area
50 m2
Project Concept
Ice Cream Store
The design of this shop has been inspired by the Japanese Liliac Tree which designs the ceiling of the space and providing such a unique spirit to the place.
We supplemented the counter with both marble and wood that also match the furniture added.
Vibes
Location
The Pearl, Doha - Qatar
Scope
Project Supervision and Execution
Area
230m2
Project Concept
Restaurant
Our focus was to transform a raw place to a fully equipped restaurant that matches the 3D Design Maps at all levels. The combination of wood and marble installed in the restaurant was the highlight.
Terwika Cafe
Location
Al Khissa
Scope
Project Design
Area
70m2
Project Concept
Restaurant
We turned a backyard area into a unique cafe with beautifully designed landscape. The drawings on the wall, flower frames and greenery ceilings differentiate the space and give it a unique ambience.
AL BIDAA
Location
Gulf Mall, Doha - Qatar
Scope
Project Design, Supervision and Execution
Area
Project Concept
Swords and luxury Items
A leading business in Qatar which represents the exquisite heritage of Qatar. We were proud to be chosen as their contractors for their newest shop in gulf mall.
Venice Yacht
Location
The Pearl, Doha - Qatar
Scope
Project Design, Supervision and Execution
Area
95m2
Project Concept
Office
Our challenge in the Yachts rentals location was the allocation of three offices in a limited area space. We also focused on proper wood shelving designs from practical icon displays.
TGWF CAFE
Location
Al Hazeem, Doha - Qatar
Scope
Project Design, Supervision and Execution
Area
220m2
Project Concept
Coffee Shop
The symmetrical designing where flooring completes ceiling patterns and the practicality of product display are the highlights of this design. The choice of white and gold add the luxurious mood to the place which suits well the place’s concept.
Off cafe - new branch
Location
Al Rayan
Scope
Project Design and Execution
Area
50 m2
Project Concept
Coffee shop
Inspired by the design of their first branch and by the concept of a laid back mood. We created a design where greenery is dominant and with focus on ceiling and wall design.
Eau De Rose
Location
Villagio Mall, Doha - Qatar
Scope
Project Design and Supervision
Area
180m2
Project Concept
Restaurant
We incorporated a brick wall with greenery plants for a catchy product display. This wall combined with the usage of wood and marble gave the shop a unique character
Federico Genera
Location
The Pearl, Doha - Qatar
Scope
Project Design
Area
80m2
Project Concept
Luxury Perfumes
A detailed design customized to meet the attentiveness in product display and over whole mood of the place. We focused on the combination of both black and gold colors upon the choice of materials and furniture to create the luxurious feel and taste for this place.
North Cafe/ Kiosk
Location
Duhail Stadium
Scope
Project Design & Execution
Area
Project Concept
Coffee shop
We came up with a design that uses minimal and complementary finishes with a focus on maximizing utilization of the limited space with wall display and storage options.
EAT & JOY
Location
Al-Nasr, Doha - Qatar
Scope
Project Design, Supervision and Execution
Area
260m2
Project Concept
Restaurant
In this open kitchen restaurant, we installed a pleasant greenery wall to break the monotonous colors used and focused our attention on the pattern details covering Floor to Ceiling.
Sky Coffee
Location
The Pearl
Scope
Project Design
Area
N/A
Project Concept
Coffee Shop
A design that includes two containers with a focus on the grey scale of colors. The exterior of the containers is simple with a touch of greenery that covers the stair wall connecting the two containers. From the interior, we focused on the use of wood as the dominant material. We h worked on simplifying the furniture use and focusing on creating a uniquely designed counter that combines, wood designs, indirect lighting , and ceiling designs.
N3 Espresso Bar
Location
Golden Tulip Hotel
Scope
Project Design
Area
70 m2
Project Concept
Coffee Shop
As part of the luxurious feel for the place, we focused on both black and Gold colors. We also we made sure we create a contrast in colors, so we used the orange color in the back of the counter for that purpose. Beside from the colors, we made sure that lighting design is unique and as such created unique ideas for the lighting and logo display.
Tamp
Location
Scope
Project Design and Execution
Area
N/A
Project Concept
Coffee shop
A combination of gold white and black creating a beautiful contrast in the colors of this Kiosk. The black and white patterns give the kiosk it’s unique signature
ADDICTA A LA MODA
Location
Pearl Madina Central, Doha - Qatar
Scope
Project Design, Supervision and Execution
Area
150m2
Project Concept
Womens Fashion Shop
Women fashion store where we focused on designing unique women rack and shelving ideas differentiating this fashion shop from others. A huge chandelier is centralized in the middle of the place adds a touch of luxury to the shop.
T&T cafe
Location
WoQood Al Azazieh
Scope
Project Design & Execution
Area
70 m2
Project Concept
Coffee shop
All walls in this coffee shop is differentiated by a unique geometrical shape patter. The challenge was to create a beautiful sequence of patterns and colors. The design of the counter and the flooring also complete the overall ambiance of the place.
THRIFTY / DOLLAR
Location
Barwa City, Wakara - Doha
Scope
Project Design, Supervision and Execution
Area
120m2
Project Concept
Offices
Simple and practical car rental office designs with focus on a bright office ; we installed indirect lights and spot lights in the ceiling.
Sweet Mood (KIOSK)
Location
The Pearl, Doha - Qatar
Scope
Project Design, Supervision and Execution
Area
N/A
Project Concept
Desserts Kiosk
The challenge in this kiosk was to fit all products and machines in a practical and user friendly way. The dominancy of yellow, white and black colors catch the attention of customers passing by.
Paper Cup (CONTAINER)
Location
Duhail, Doha - Qatar
Scope
Project Design, Supervision and Execution
Area
18m2
Project Concept
Specialty Coffee Shop
With minimal space we reformed the container into a distinctive yellowish kiosk differentiated by a beautiful interior with concentration on printed walls and patterned ceiling.
Icy Bun
Location
Duhail sports club, Doha - Qatar
Scope
Execution & Supervision
Area
16m2
Project Concept
Desserts
A unique concept kiosk equipped and furnished by our team
B Salon
Location
Scope
Project Design
Area
80 m2
Project Concept
Beauty Salon
We concentrated on creating a luxurious design that matches the concept of the place. A salon for ladies to relax and enjoy their pampering time should have the proper design and ambience. With concentration on marble on all the counters and the addition of gold and white colors that add up to the luxury of the place.
Royal Cup Kiosk
Location
Al Bidaa Sports Park
Scope
Design supervision & Execution
Area
Project Concept
Speciality coffee
With attentiveness to details we worked on creating a unique kiosk. The design has been inspired by the brand sign itself. We crafted the wood and focused on lighting that created the whole ambiance of the kiosk
Marsa Marine
Location
The Pearl, Doha - Qatar
Scope
Project Design, Supervision and Execution
Area
30m2
Project Concept
Office
The marine entertainment office’s design aroused from the colors and icons of the sea. We installed a live aquarium into a wave inspired wall facing the entrance of the office. The dominant colors used were blue and white to maintain the sea and marina mood of the place.
CRISP
Location
Duhail
Scope
Project Design
Area
65 m2
Project Concept
A unique design for a unique concept store that meets its objective of fast food dining. We introduced colors that lift up the mood of the place. The color yellow dominates over the lighting, ceiling and counter. The overall components of the design match the concept and idea of this place.
Goos Cafe
Location
Al Wakra
Scope
Project Design
Area
85
Project Concept
Coffee shop
The space is heavily inspired by industrial design principles. The design provides a functional solution that ensures maximum utilization of the space along with the use of high-end and funky finishes along with attention-grabbing lighting solutions.
Scattered coffee bar
Location
Scope
Project design
Area
N/A
Project Concept
Coffee shop
The monochromatic look of the kiosk is highlighted by textural elements and clever play of light to give the look some depth. A clean layout with high-end finishes elevates the entire design.
ROYAL CUP
Location
Al Rayan
Scope
Project Design, Supervision and Execution
Area
60 m2
Project Concept
Coffee Shop
The design of this shop revolved about patterns.
We focused in creating synergy between wood design on the walls, the parquet design on the floor and the unique ceiling design.
We also added greenery design to break any monotony in patterns.
Jiz Biz Restaurant
Location
The Pearl, Doha - Qatar
Scope
Project Design, Supervision and Execution
Area
220m2
Project Concept
Restaurant
A mix and match in colors, tile patterns and wall bricks is the reason why this restaurant is so unique. Floor, walls, ceiling and lounges are all decorated to match the cuisine concept and mood.

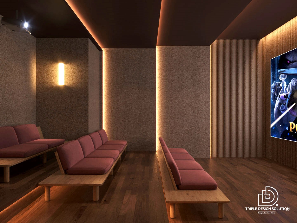
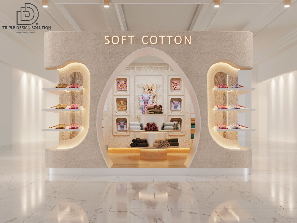
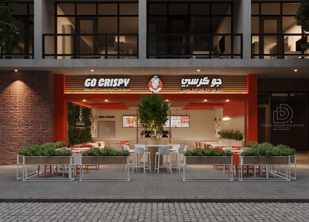
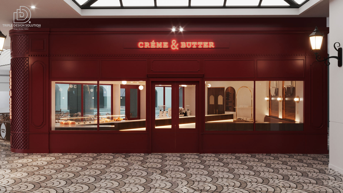
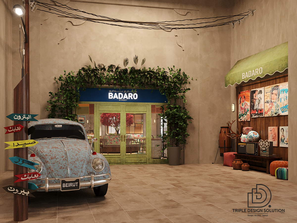
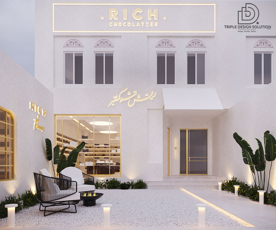
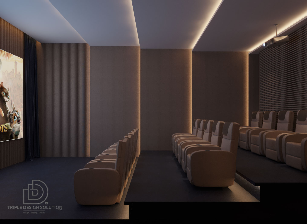
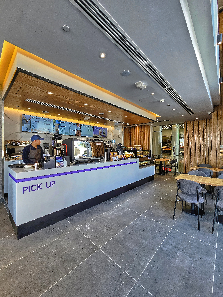
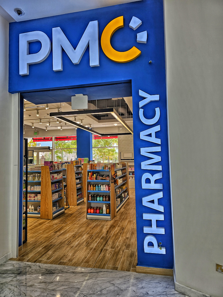
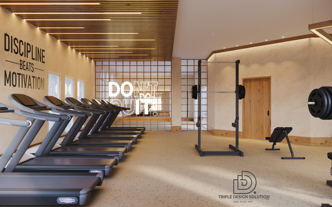
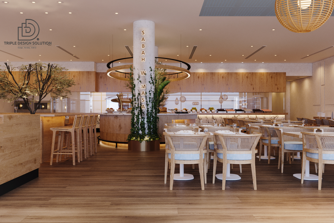
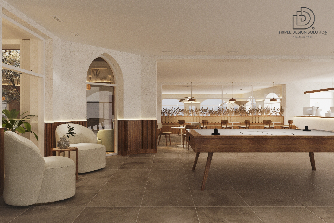
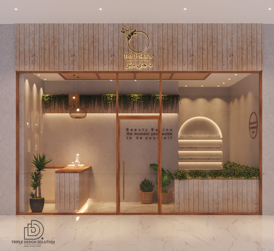
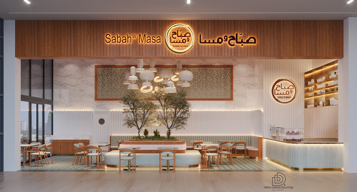
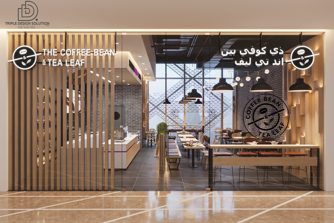
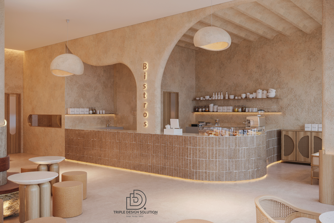
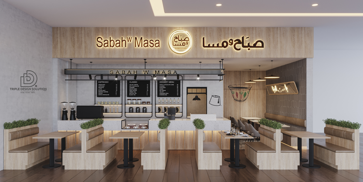
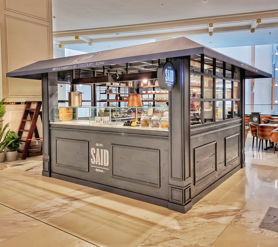
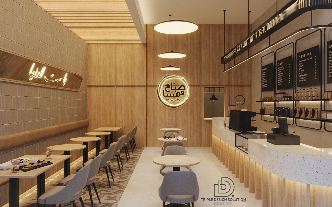
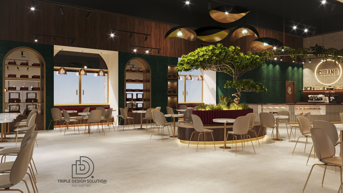
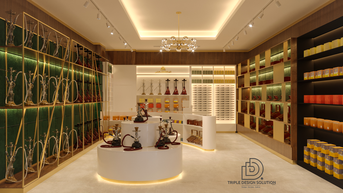
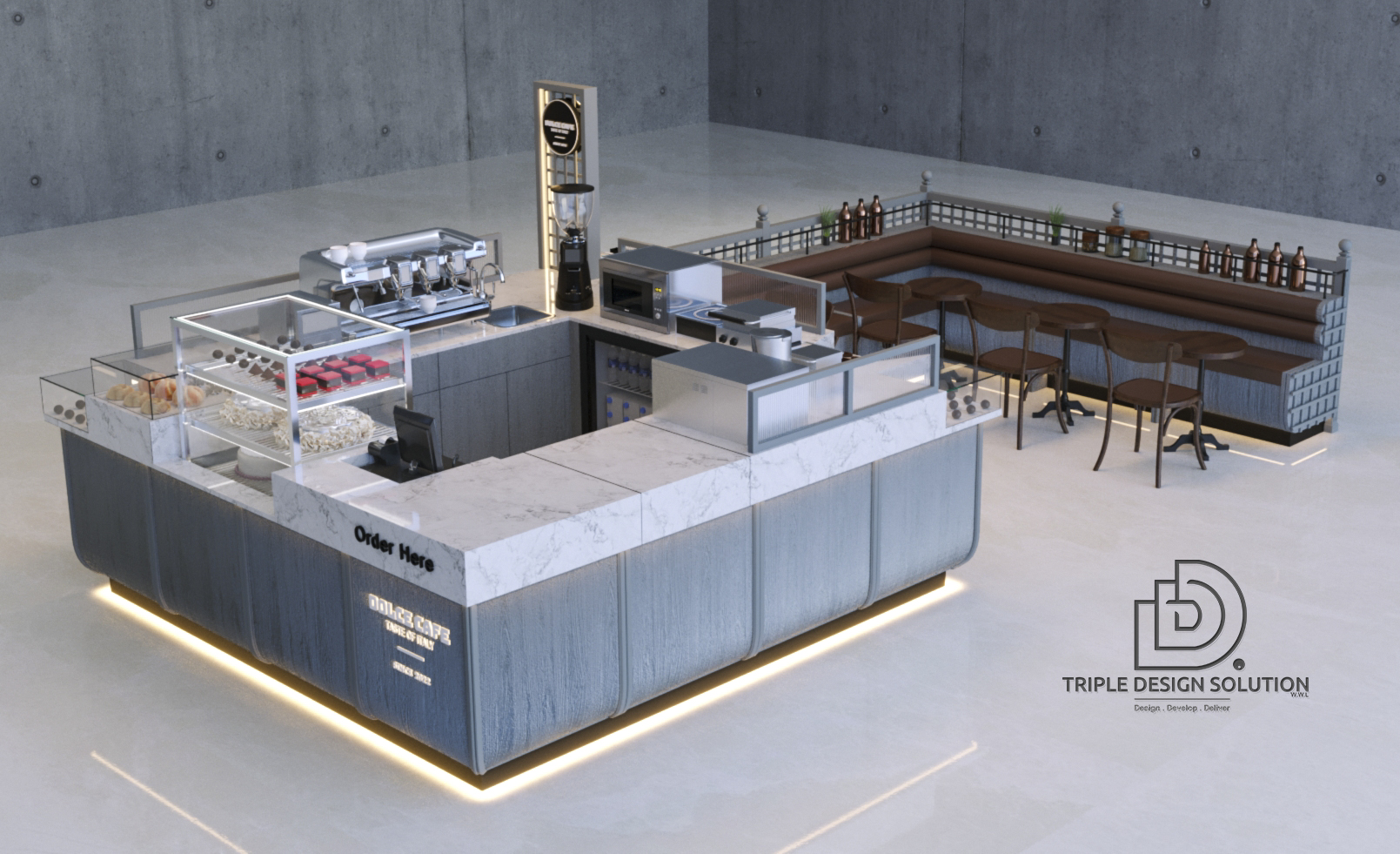
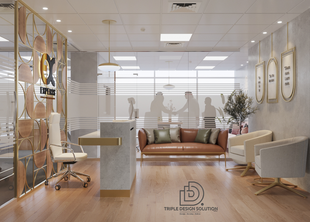
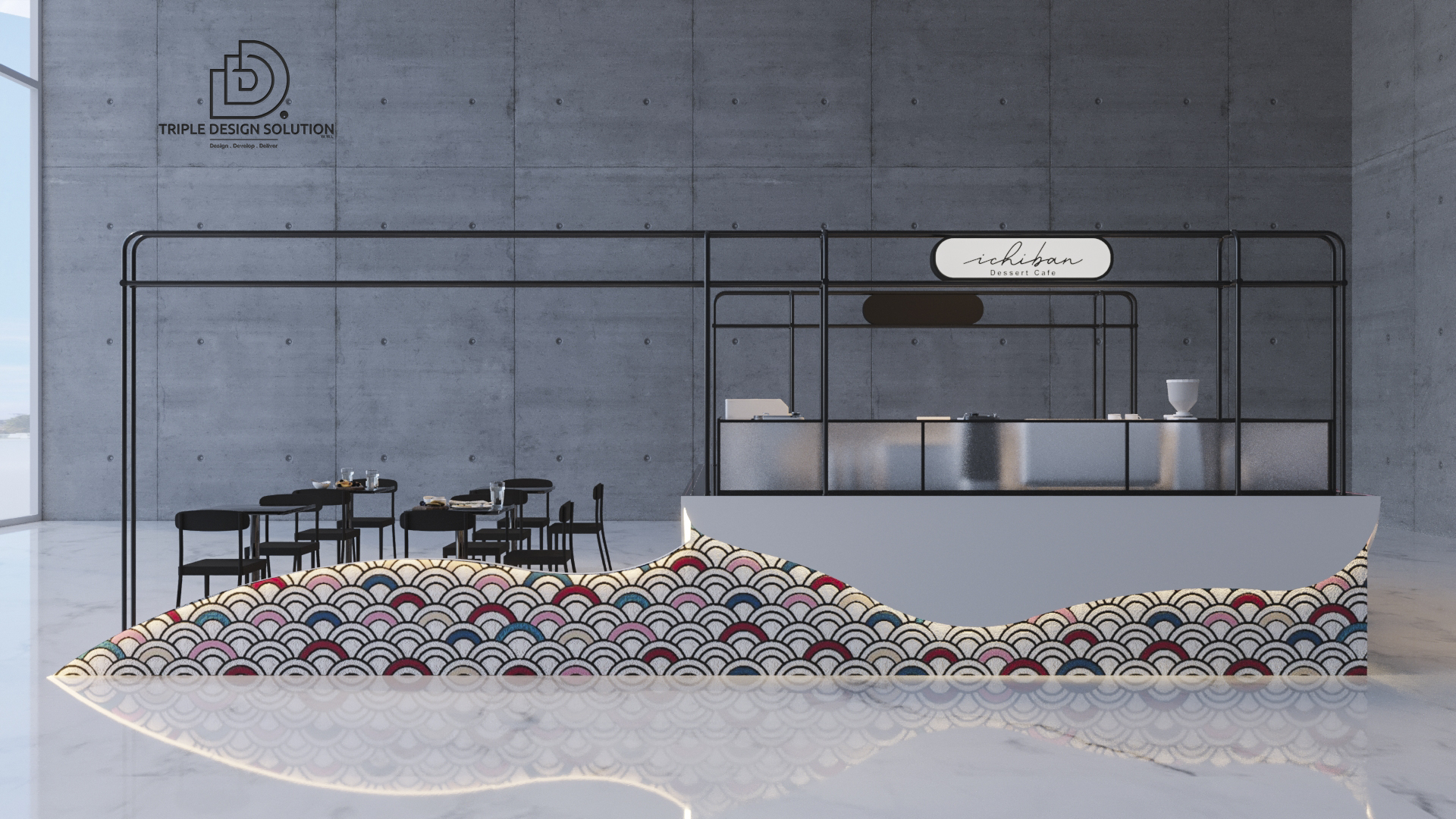
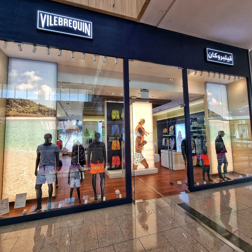
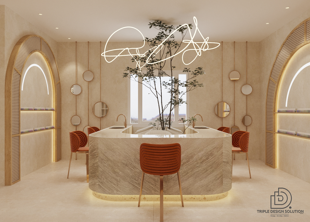
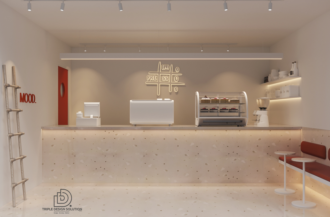
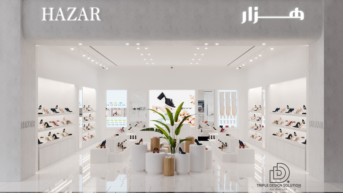
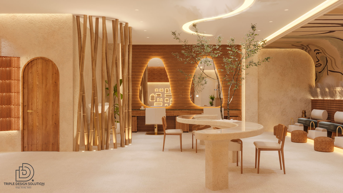
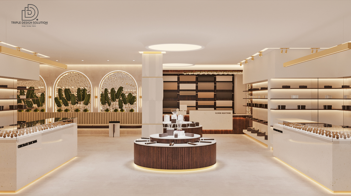
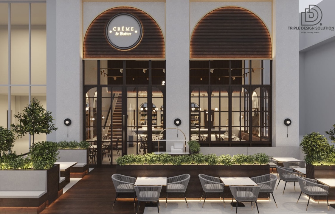
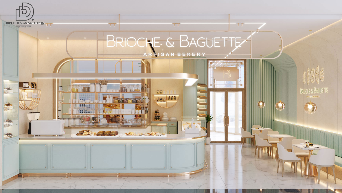
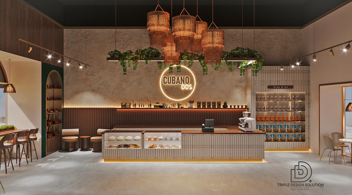
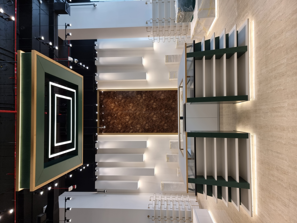
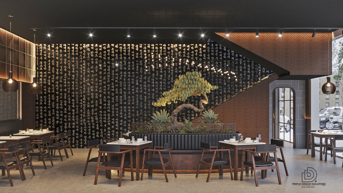
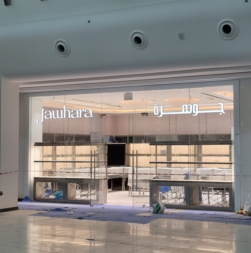
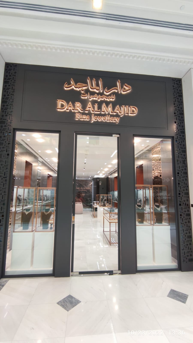
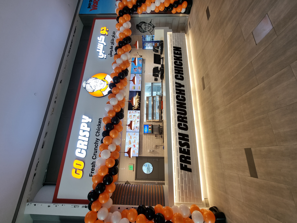
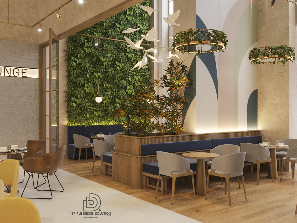
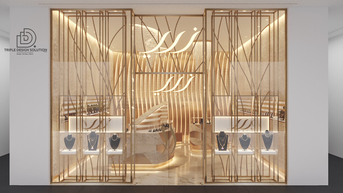
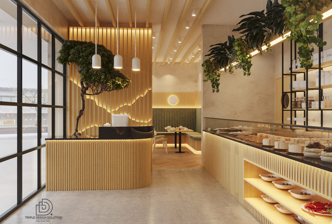
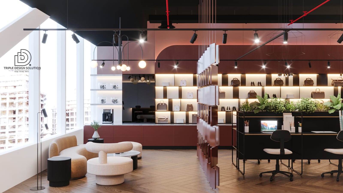
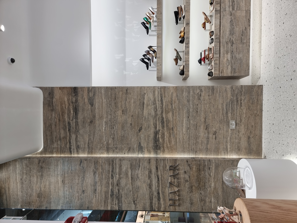
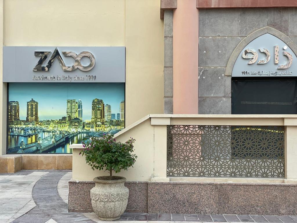
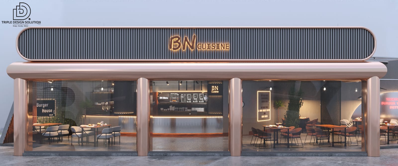
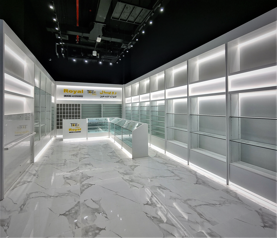
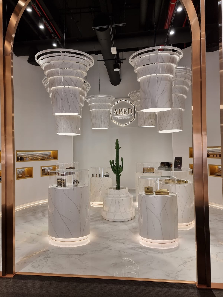
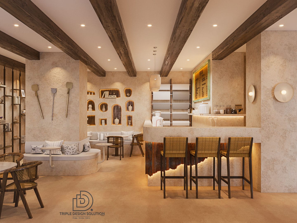
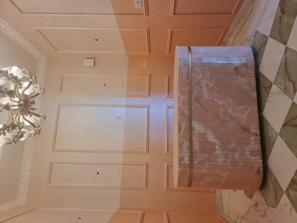
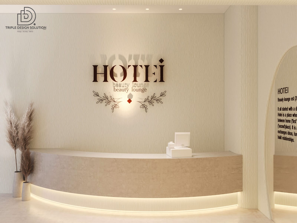
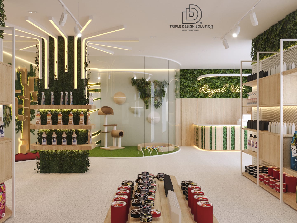
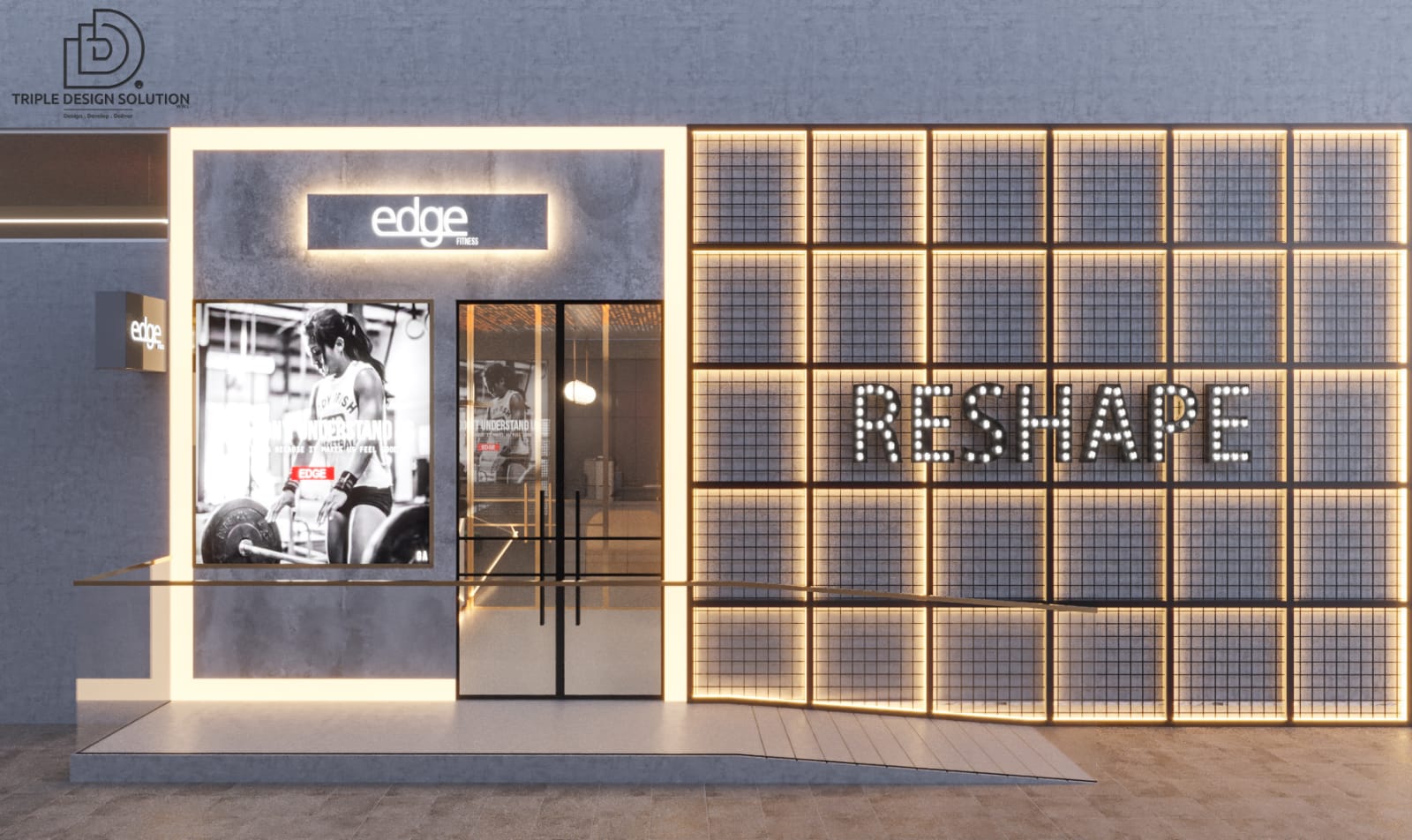
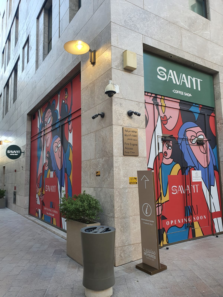
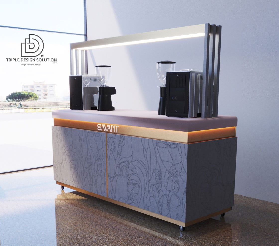
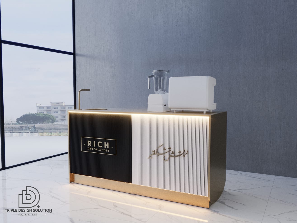
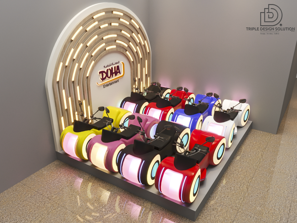
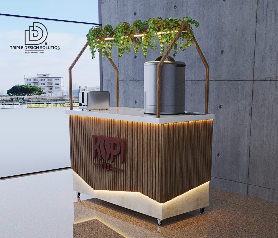
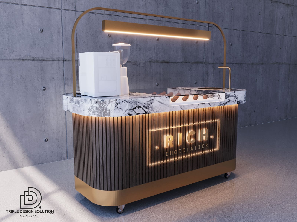
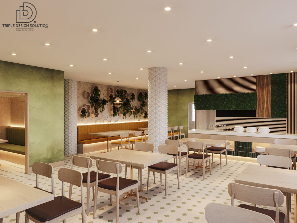
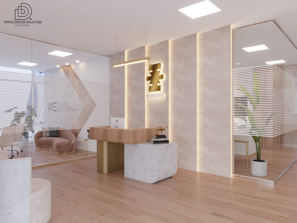
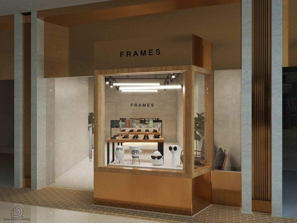
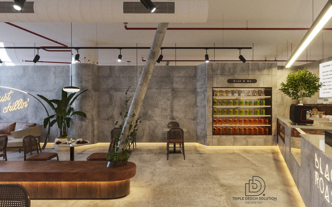
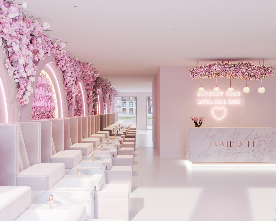
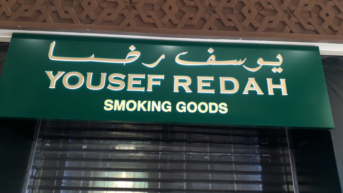
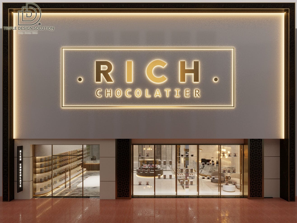
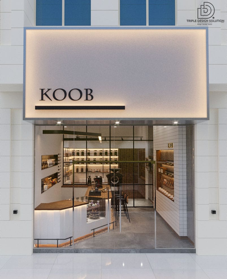
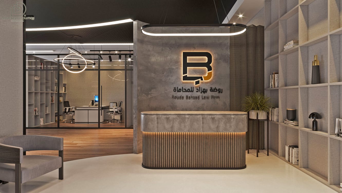

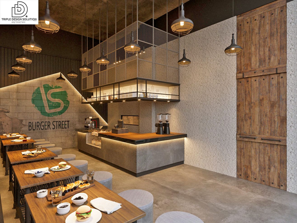
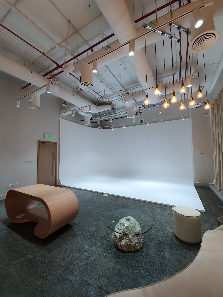
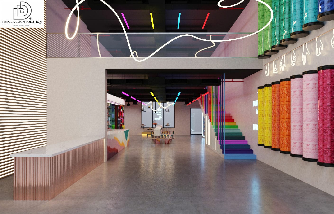
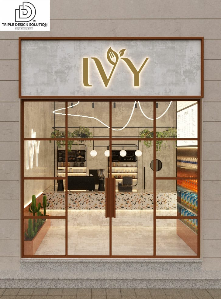
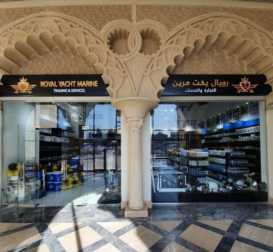
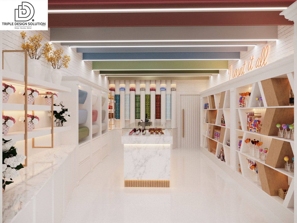
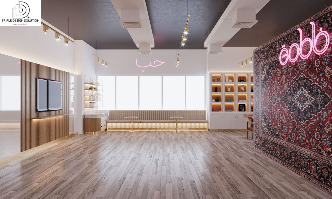

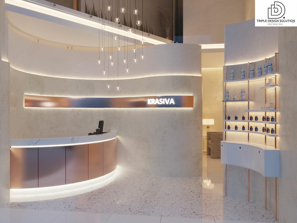
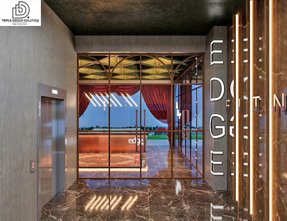

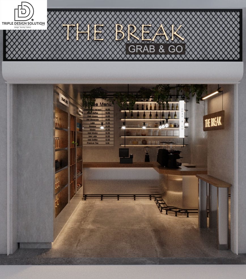

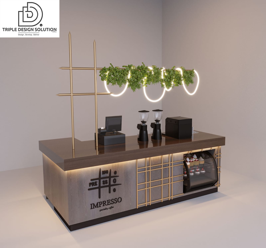
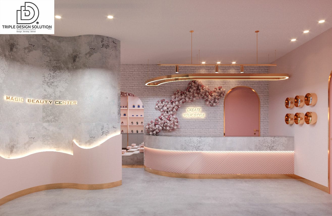
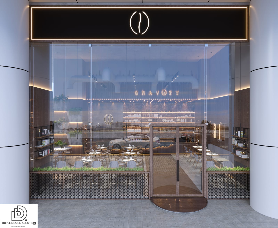
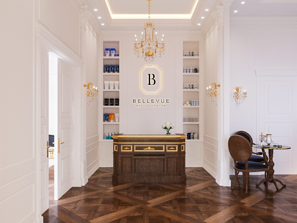
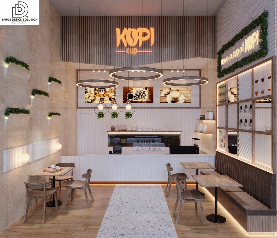
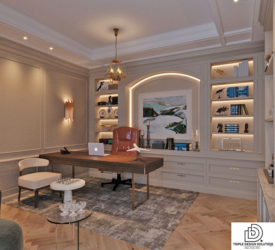

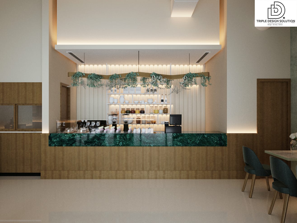
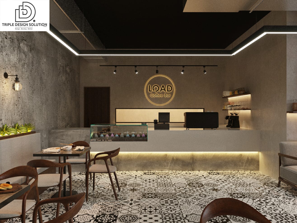
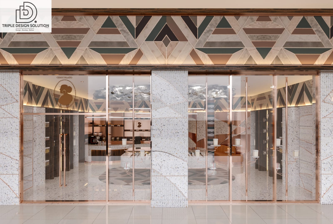

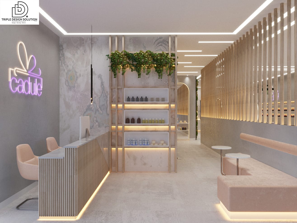

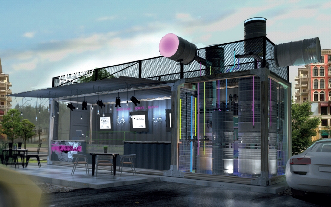
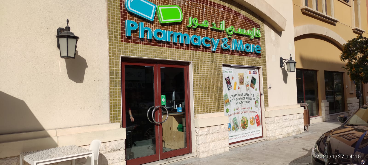


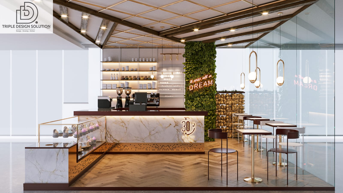

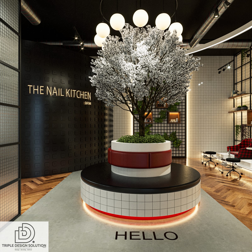


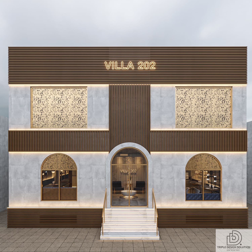
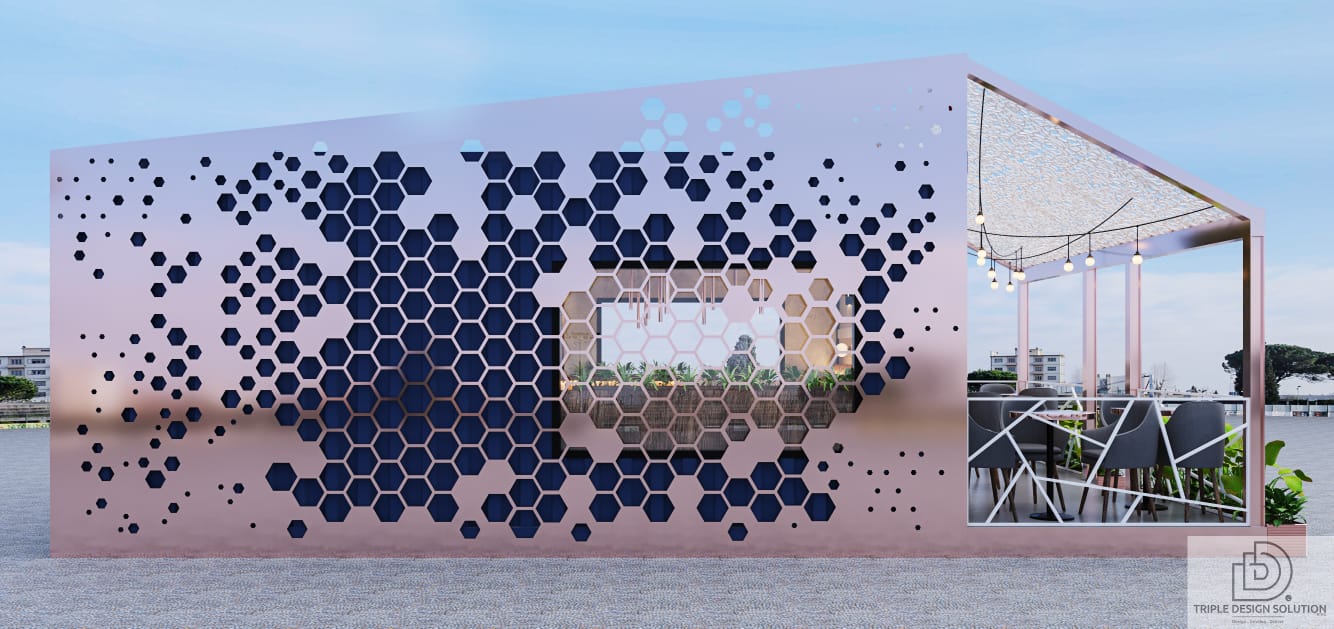

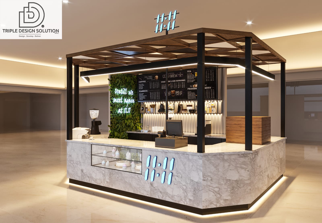
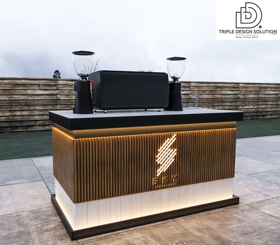
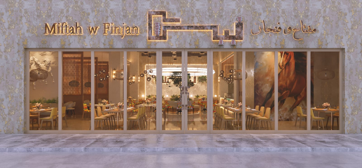

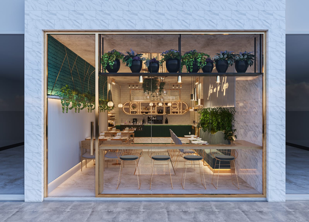
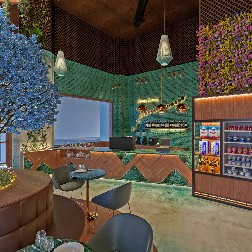
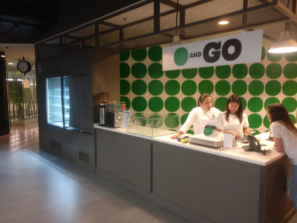
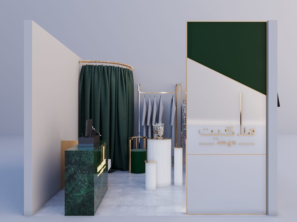
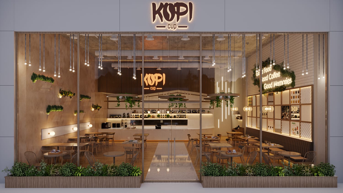

.jpg)
